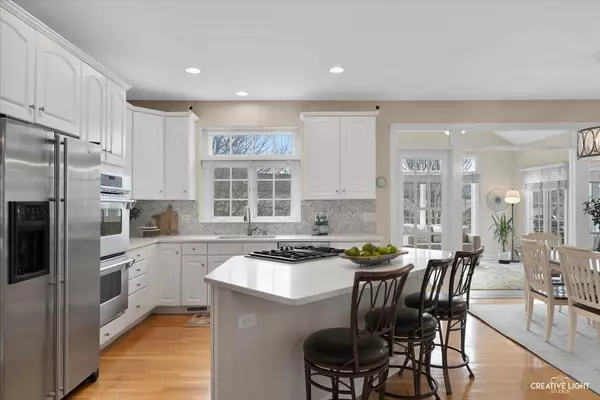$794,100
$789,000
0.6%For more information regarding the value of a property, please contact us for a free consultation.
3015 GOLDENGLOW CT Naperville, IL 60564
5 Beds
5 Baths
3,226 SqFt
Key Details
Sold Price $794,100
Property Type Single Family Home
Sub Type Detached Single
Listing Status Sold
Purchase Type For Sale
Square Footage 3,226 sqft
Price per Sqft $246
Subdivision Tall Grass
MLS Listing ID 11700474
Sold Date 03/17/23
Style Traditional
Bedrooms 5
Full Baths 5
HOA Fees $63/ann
Year Built 2000
Annual Tax Amount $14,872
Tax Year 2021
Lot Size 0.438 Acres
Lot Dimensions 55X193X125X186
Property Description
THIS IS THE HOME IS GOING TO CHECK ALL YOUR BOXES! STYLISH UPDATES & HARD TO FIND FEATURES COMBINED TO BRING YOU THE BEST TALL GRASS HAS TO OFFER! CUL-DE-SAC LOT! ONE OF THE LARGEST LOTS IN TALL GRASS! WALKOUT BASEMENT! 5 FULL BATHROOMS! SUNROOM! POSSIBLE 6 BEDROOMS! QUARTZ COUNTERTOPS! CHECK! CHECK! CHECK! The Kitchen features white cabinetry, new quartz countertops & stainless steel appliances. A trending herringbone tile backsplash was added. Fabulous butler's pantry provides extra storage & a great coffee bar! The Kitchen flows seamlessly into the Family Room with vaulted ceiling & gorgeous brick fireplace. But what you are going to really love is the Sunroom surrounded by windows. What a great place to enjoy your morning coffee! Gleaming hardwood flooring is in the kitchen, upstairs hallway & Primary Bedroom. Crown molding & transom windows add architectural detail. The first floor Home Office is versatile & could be used for an inlaw suite because there is a hard to find FIRST FLOOR FULL BATHROOM WITH WALK-IN SHOWER. Upstairs you'll find the Primary Bedroom with vaulted ceiling. The luxe Primary Bathroom is bright & sunny with new skylights, whirlpool tub, separate shower & new quartz countertops on the dual sink vanity. Bedroom 2 has a private ensuite bathroom. Bedroom 3 & 4 share a large Jack & Jill bathroom with dual sink vanity. KILLER FINISHED WALKOUT BASEMENT with pub like bar with copper countertop, sink & dishwasher. Exercise Room, Rec Room, Game Room & Media Area with heatilator stone fireplace. There is also a 6th Bedroom with windows looking into the private backyard & a screened in porch on the lower level. NEW SKYLIGHTS 2015! NEW ROOF 2016! NEW A/C 2017, NEW FURNACE 2021! NEW WATER HEATER 2023! District 204 schools! Conveniently located close to Route 59 & 95th St Shopping & restaurant area!
Location
State IL
County Will
Area Naperville
Rooms
Basement Walkout
Interior
Interior Features Vaulted/Cathedral Ceilings, Skylight(s), Bar-Wet, Hardwood Floors, In-Law Arrangement, First Floor Full Bath
Heating Natural Gas, Forced Air
Cooling Central Air
Fireplaces Number 2
Fireplaces Type Wood Burning, Gas Log, Gas Starter, Heatilator
Equipment Humidifier, TV-Cable, CO Detectors, Ceiling Fan(s), Sump Pump, Sprinkler-Lawn, Radon Mitigation System
Fireplace Y
Appliance Double Oven, Microwave, Dishwasher, Refrigerator, Disposal, Stainless Steel Appliance(s), Cooktop
Exterior
Exterior Feature Deck, Patio, Porch Screened
Parking Features Attached
Garage Spaces 3.0
Community Features Clubhouse, Pool, Tennis Court(s), Sidewalks, Street Lights, Street Paved
Roof Type Asphalt
Building
Lot Description Cul-De-Sac
Sewer Public Sewer
Water Lake Michigan
New Construction false
Schools
Elementary Schools Fry Elementary School
Middle Schools Scullen Middle School
High Schools Waubonsie Valley High School
School District 204 , 204, 204
Others
HOA Fee Include None
Ownership Fee Simple w/ HO Assn.
Special Listing Condition Corporate Relo
Read Less
Want to know what your home might be worth? Contact us for a FREE valuation!

Our team is ready to help you sell your home for the highest possible price ASAP

© 2024 Listings courtesy of MRED as distributed by MLS GRID. All Rights Reserved.
Bought with Tracy Anderson • Compass






