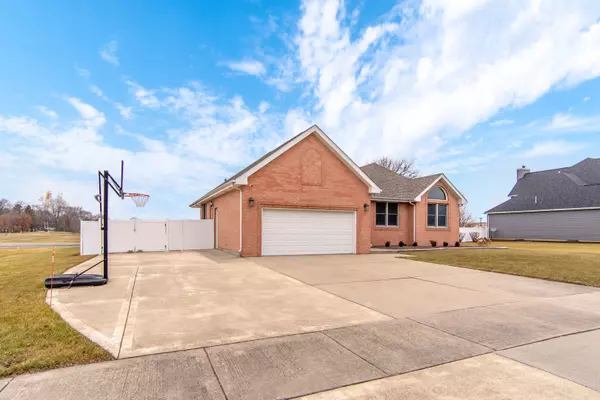$320,000
$336,900
5.0%For more information regarding the value of a property, please contact us for a free consultation.
804 Lexington CT Wilmington, IL 60481
3 Beds
3 Baths
1,520 SqFt
Key Details
Sold Price $320,000
Property Type Single Family Home
Sub Type Detached Single
Listing Status Sold
Purchase Type For Sale
Square Footage 1,520 sqft
Price per Sqft $210
Subdivision Partridge Run
MLS Listing ID 11707734
Sold Date 03/17/23
Style Ranch
Bedrooms 3
Full Baths 3
Year Built 2000
Annual Tax Amount $5,598
Tax Year 2021
Lot Size 0.340 Acres
Lot Dimensions 100X150
Property Description
Welcome home to this stunning brick ranch with a partially finished basement! This home has recently undergone an extensive renovation, and no expense was spared. From the new roof, AC & Furnace, and landscaping - you'll be sure to enjoy worry-free living for years to come. Inside, you'll find beautiful refinished hardwood floors throughout the main level along with modern light fixtures. This home features 2 stunning fireplaces, one in the Living Room and one in the Primary Bedroom. The updated bathrooms are complete with tile, mirrors and brand new shower doors. The basement offers extra tall 9 foot ceilings, a kitchenette along with a full bathroom - perfect for entertaining guests! Outside, you can enjoy the view of the high school running track. Brick Pavers and landscaping are less than 1 year old. Large shed is ideal to store all of your toys. Concrete patio and PVC privacy fence make this yard your private paradise. This move-in ready home is located in one of the best neighborhoods in Wilmington and it won't last long - so make your appointment today before it's too late!
Location
State IL
County Will
Area Wilmington
Rooms
Basement Full
Interior
Interior Features Hardwood Floors, First Floor Laundry, First Floor Full Bath
Heating Forced Air, Natural Gas
Cooling Central Air
Fireplaces Number 2
Fireplaces Type Gas Log, Gas Starter
Equipment CO Detectors, Ceiling Fan(s), Sump Pump, Backup Sump Pump;
Fireplace Y
Appliance Range, Microwave, Dishwasher, Refrigerator, Bar Fridge, Washer, Dryer
Laundry Electric Dryer Hookup
Exterior
Exterior Feature Patio, Storms/Screens
Parking Features Attached
Garage Spaces 2.0
Community Features Sidewalks, Street Lights, Street Paved
Roof Type Asphalt
Building
Lot Description Cul-De-Sac
Sewer Public Sewer
Water Public
New Construction false
Schools
Elementary Schools Bruning Elementary School
Middle Schools Wilmington Middle School
High Schools Wilmington High School
School District 209U , 209U, 209U
Others
HOA Fee Include None
Ownership Fee Simple
Special Listing Condition None
Read Less
Want to know what your home might be worth? Contact us for a FREE valuation!

Our team is ready to help you sell your home for the highest possible price ASAP

© 2024 Listings courtesy of MRED as distributed by MLS GRID. All Rights Reserved.
Bought with Renee Bills • Transcend Real Estate LLC






