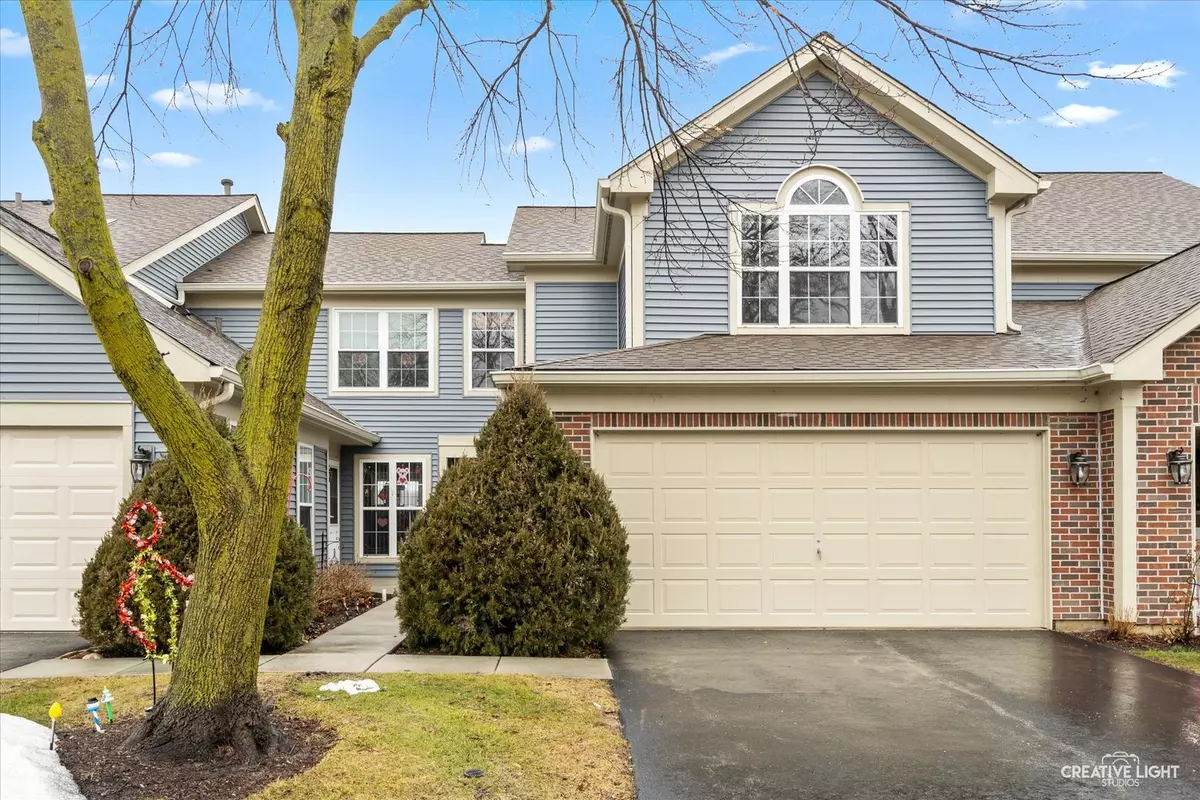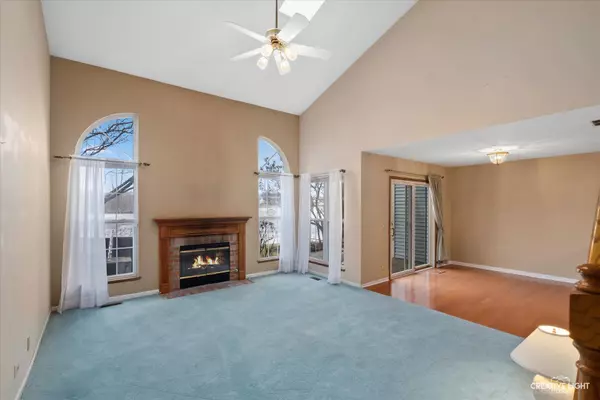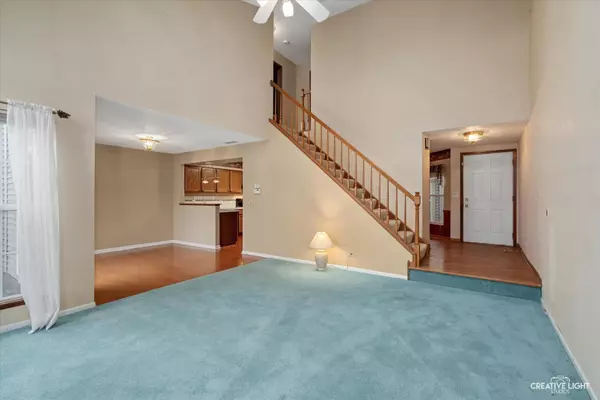$258,000
$244,900
5.3%For more information regarding the value of a property, please contact us for a free consultation.
1106 Coldspring RD Elgin, IL 60120
3 Beds
2.5 Baths
1,565 SqFt
Key Details
Sold Price $258,000
Property Type Townhouse
Sub Type Townhouse-2 Story
Listing Status Sold
Purchase Type For Sale
Square Footage 1,565 sqft
Price per Sqft $164
Subdivision Cobblers Crossing
MLS Listing ID 11716684
Sold Date 03/13/23
Bedrooms 3
Full Baths 2
Half Baths 1
HOA Fees $241/mo
Year Built 1991
Annual Tax Amount $5,258
Tax Year 2021
Lot Dimensions 24X107X6X17X105
Property Description
Rare opportunity! One of the best locations just steps to the lake! Dramatic 2-story living room with cozy gas log fireplace, 1/2 round windows and skylights flows into the very functional eat-in kitchen with upgraded oak cabinetry, tile backsplash, pantry and separate eating area with sliding glass doors to the private patio and spectacular views! Separate formal or casual dining room area! Convenient 1st floor laundry! Spacious master bedroom with cathedral ceilings, large walk-in closet and upgraded private bath with oversized dual sink vanity and separate soaker tub! Gracious size secondary bedrooms! Furnace/humidifier new 2023! Newer water heater! Oak railings! Neutral throughout! Priced to sell for being at this location! Quick access to I-90, shopping and transportation!
Location
State IL
County Cook
Area Elgin
Rooms
Basement None
Interior
Interior Features Vaulted/Cathedral Ceilings, Skylight(s), Hardwood Floors, First Floor Laundry
Heating Natural Gas, Forced Air
Cooling Central Air
Fireplaces Number 1
Fireplaces Type Attached Fireplace Doors/Screen, Gas Log, Gas Starter
Equipment Humidifier, Ceiling Fan(s)
Fireplace Y
Appliance Range, Dishwasher, Refrigerator, Washer, Dryer, Disposal
Exterior
Exterior Feature Storms/Screens
Garage Attached
Garage Spaces 2.0
Roof Type Asphalt
Building
Lot Description Lake Front
Story 2
Sewer Public Sewer
Water Public
New Construction false
Schools
School District 46 , 46, 46
Others
HOA Fee Include Lawn Care, Snow Removal
Ownership Fee Simple w/ HO Assn.
Special Listing Condition None
Pets Description Cats OK, Dogs OK
Read Less
Want to know what your home might be worth? Contact us for a FREE valuation!

Our team is ready to help you sell your home for the highest possible price ASAP

© 2024 Listings courtesy of MRED as distributed by MLS GRID. All Rights Reserved.
Bought with Denise Hammett • Realty Executives Advance






