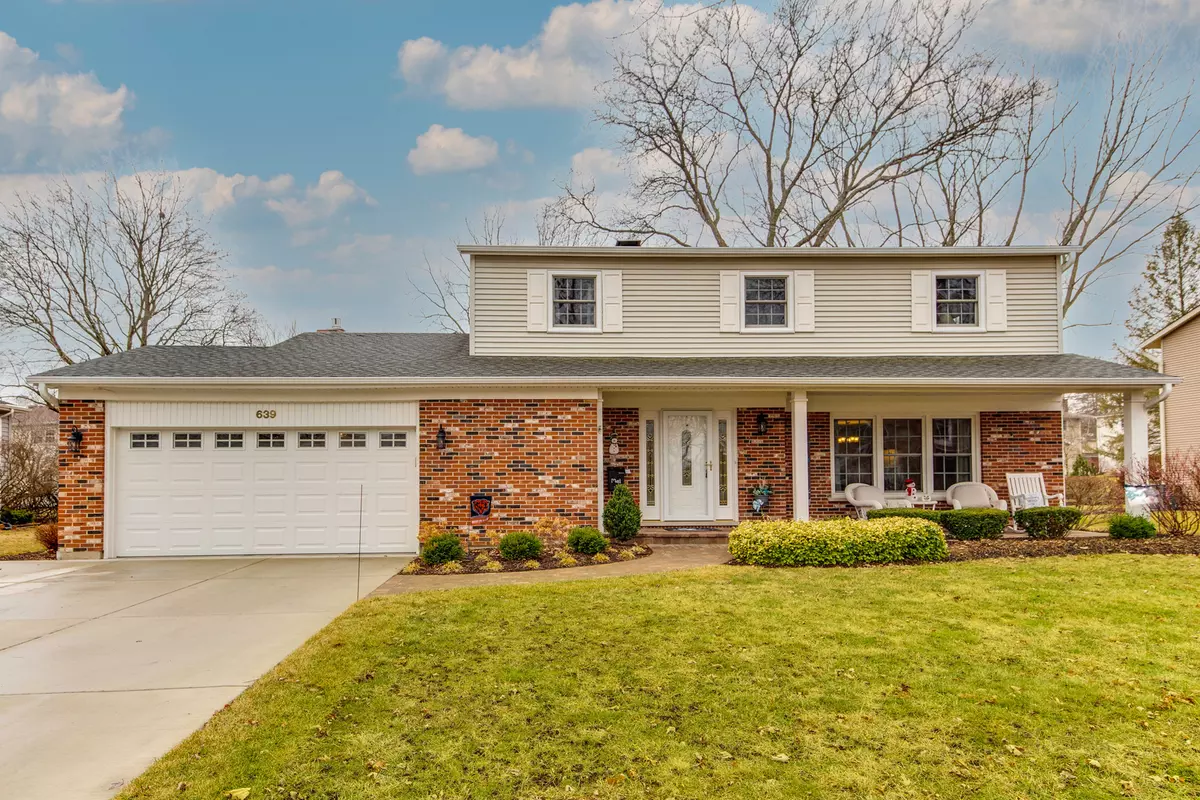$524,900
$524,900
For more information regarding the value of a property, please contact us for a free consultation.
639 E Golf RD Libertyville, IL 60048
4 Beds
2.5 Baths
2,084 SqFt
Key Details
Sold Price $524,900
Property Type Single Family Home
Sub Type Detached Single
Listing Status Sold
Purchase Type For Sale
Square Footage 2,084 sqft
Price per Sqft $251
Subdivision Cambridge East
MLS Listing ID 11709594
Sold Date 03/08/23
Style Colonial
Bedrooms 4
Full Baths 2
Half Baths 1
Year Built 1971
Annual Tax Amount $9,982
Tax Year 2021
Lot Size 0.261 Acres
Lot Dimensions 90X126X90X126
Property Description
Pride of ownership shines through in this meticulously maintained home. Freshly painted in today's most sought-after hues, professionally landscaped by Aspen Landscaping (Summer 2021), New Concrete driveway (Spring 2021), New Carrier Furnace and A/C (Spring 2021), New Rheem water heater (2020), and new sump pump (2022) - just to name a few. (See attached list for all improvements). Great curb appeal with an inviting brick paver walkway that leads way to the covered porch; envision nights spent out sitting on the porch enjoying some "me time" or drinking your morning coffee as you get a fresh start to your day. Greet guests as they arrive and head inside where you are welcomed home by beautiful porcelain tile and an elegant curved staircase. Next, the living room showcases remarkable hardwood flooring that extends throughout the first and second levels. This floor plan will allow for the night and conversations to flow effortlessly from room to room during any gathering big or small. The spacious living room is accented by a large picture window allowing ample natural light and warmth to pour into the room. With an adjoining dining room, you are sure to have the perfect space for everyday living or entertaining. Next, the heart of the home the updated kitchen features an abundance of cabinets, a closet pantry, quality stainless steel appliances, subway tile backsplash with accent tiles, and beautiful granite counters which offer ample space to spread out; this is where you will find yourself creating new memories and recipes with loved ones. Prep your weekly meal as you keep an eye on the kids as they play inside or out in the backyard; with completely open sightlines to the family room and windows to the backyard, you are sure to have the perfect view no matter where they are. The exterior door in the kitchen provides quick access to the patio and will be really handy during those summer cookouts, just grab the food and head outdoors. Head back inside and step down to the family room, cozy up around a warm fire and just relax- check out that stunning floor-to-ceiling brick fireplace with a Napoleon Direct vent Fireplace insert. Completing the main level is a half bath. Upstairs you are sure to find a space for everyone to call their own. The main bedroom offers dual closets and a private bath with a dressing area. Three additional spacious bedrooms, a large linen closet, and a full bath featuring a dual sink vanity and a tub/shower combo complete the second level. Adding even more living space is the basement. Here you will find a large rec room with a dry bar, the ideal space for a media room, game room, or hangout spot. The possibilities are endless. The unfinished part of the basement offers additional storage and is where you will find the laundry room with a laundry chute - so convenient. 2.5 Attached garage. Choice zone for Libertyville or Vernon Hills High School. Conveniently located just minutes to Riverside pool and Park, the Libertyville Club features tennis, summer camp, and a fitness club! Minutes to downtown Libertyville where you will have fun at the summer farmers market, and enjoy the fabulous restaurants, and boutique shops. Schedule a showing today!
Location
State IL
County Lake
Area Green Oaks / Libertyville
Rooms
Basement Partial
Interior
Interior Features Skylight(s), Bar-Wet, Hardwood Floors
Heating Natural Gas, Forced Air
Cooling Central Air
Fireplaces Number 1
Fireplaces Type Attached Fireplace Doors/Screen
Equipment Humidifier, CO Detectors, Ceiling Fan(s), Sump Pump
Fireplace Y
Appliance Range, Microwave, Dishwasher, Refrigerator, Washer, Dryer, Disposal, Stainless Steel Appliance(s)
Laundry Laundry Chute, Sink
Exterior
Exterior Feature Storms/Screens
Parking Features Attached
Garage Spaces 2.5
Community Features Park, Curbs, Sidewalks, Street Lights, Street Paved
Roof Type Asphalt
Building
Lot Description Landscaped
Sewer Public Sewer
Water Public
New Construction false
Schools
Elementary Schools Townline Elementary School
Middle Schools Hawthorn Middle School North
High Schools Libertyville High School
School District 73 , 73, 128
Others
HOA Fee Include None
Ownership Fee Simple
Special Listing Condition None
Read Less
Want to know what your home might be worth? Contact us for a FREE valuation!

Our team is ready to help you sell your home for the highest possible price ASAP

© 2024 Listings courtesy of MRED as distributed by MLS GRID. All Rights Reserved.
Bought with Paul Baker • Platinum Partners Realtors






