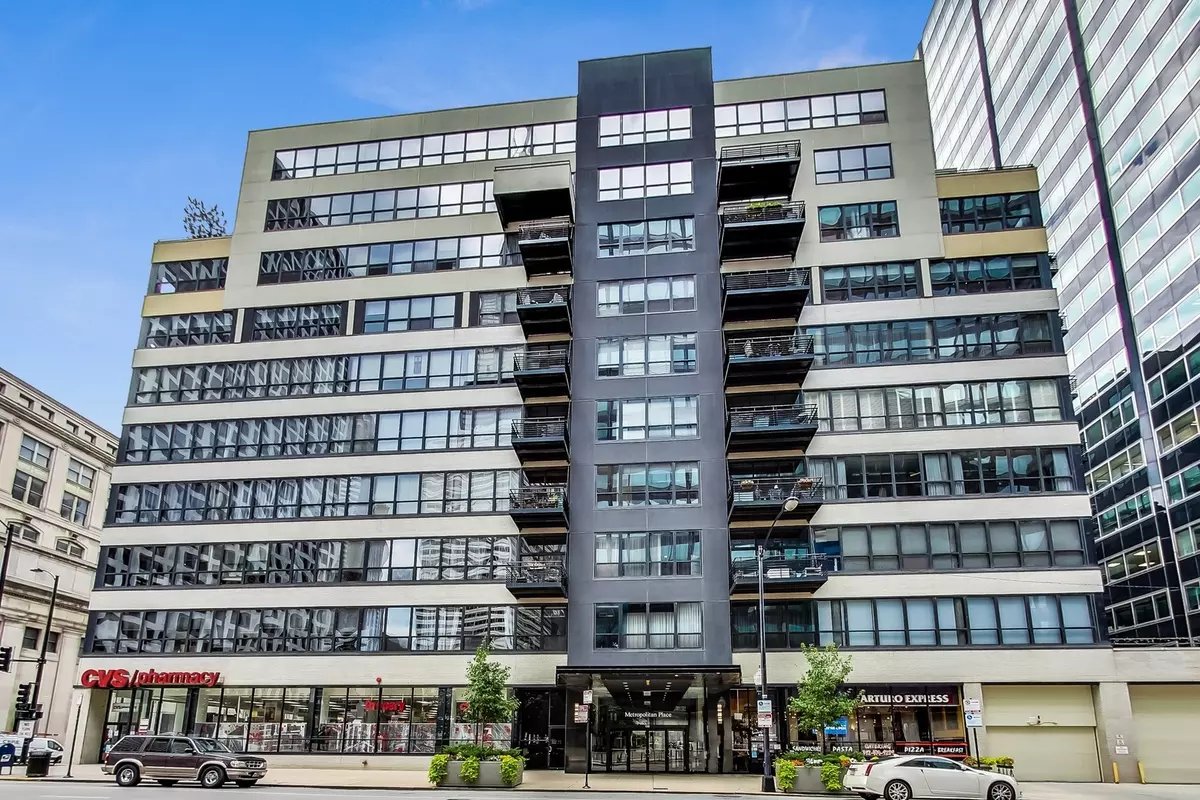$420,000
$410,000
2.4%For more information regarding the value of a property, please contact us for a free consultation.
130 S Canal ST #303 Chicago, IL 60606
2 Beds
2 Baths
1,500 SqFt
Key Details
Sold Price $420,000
Property Type Condo
Sub Type Condo,Condo-Loft,High Rise (7+ Stories)
Listing Status Sold
Purchase Type For Sale
Square Footage 1,500 sqft
Price per Sqft $280
Subdivision Metropolitan Place
MLS Listing ID 11706802
Sold Date 03/02/23
Bedrooms 2
Full Baths 2
HOA Fees $963/mo
Rental Info Yes
Year Built 1949
Annual Tax Amount $9,586
Tax Year 2021
Lot Dimensions COMMON
Property Description
Beautiful renovation of this S/W corner home at popular Metropolitan Place, located in the West Loop. 2 bed/2 bath condo has an open concept floor plan featuring 12' soaring high ceilings, exposed brick, concrete columns, gas fireplace, hardwood floors, sunny views from 75' ft. of oversized windows, and a private balcony. The updated kitchen features granite countertops, cherry cabinets, stainless steel appliances, and a large island with room for seating. The primary bedroom with south-facing windows, a huge walk-in closet, an en-suite bath with a walk-in shower, glass doors, & double bowl sinks. The large second bedroom is generously sized with an updated full bath across the hall. In-unit laundry room with SXS washer/dryer. The building has 24-hour door staff, an on-site manager, a fitness center, & a courtyard/sundeck. Walking distance to everything the Loop/West Loop has to offer. Close to restaurants, nightlife, Ogilvie & Union Station, The Blue Line, the expressway, & much more! Investor and pet-friendly building. Exterior storage cage #B-60 is included. Heated garage parking space #A-144 additional $35,000.
Location
State IL
County Cook
Area Chi - Near West Side
Rooms
Basement None
Interior
Interior Features Hardwood Floors, First Floor Laundry, Laundry Hook-Up in Unit, Storage, Built-in Features, Walk-In Closet(s), Open Floorplan, Granite Counters
Heating Natural Gas, Forced Air
Cooling Central Air
Fireplaces Number 1
Fireplaces Type Gas Starter, Ventless
Equipment TV-Cable, Fire Sprinklers, CO Detectors, Ceiling Fan(s)
Fireplace Y
Appliance Microwave, Dishwasher, Refrigerator, Washer, Dryer, Disposal, Stainless Steel Appliance(s), Cooktop
Laundry In Unit
Exterior
Exterior Feature Balcony, Storms/Screens, End Unit
Garage Attached
Garage Spaces 1.0
Amenities Available Bike Room/Bike Trails, Door Person, Elevator(s), Exercise Room, Storage, On Site Manager/Engineer, Sundeck, Receiving Room, Service Elevator(s), Valet/Cleaner, Chair Lift On Stairs, Handicap Equipped
Building
Story 10
Sewer Public Sewer
Water Lake Michigan
New Construction false
Schools
Elementary Schools Skinner Elementary School
High Schools Wells Community Academy Senior H
School District 299 , 299, 299
Others
HOA Fee Include Water, Insurance, Doorman, TV/Cable, Exercise Facilities, Lawn Care, Scavenger, Snow Removal, Internet
Ownership Condo
Special Listing Condition None
Pets Description Cats OK, Dogs OK, Number Limit
Read Less
Want to know what your home might be worth? Contact us for a FREE valuation!

Our team is ready to help you sell your home for the highest possible price ASAP

© 2024 Listings courtesy of MRED as distributed by MLS GRID. All Rights Reserved.
Bought with Christine Hancock • @properties Christie's International Real Estate






