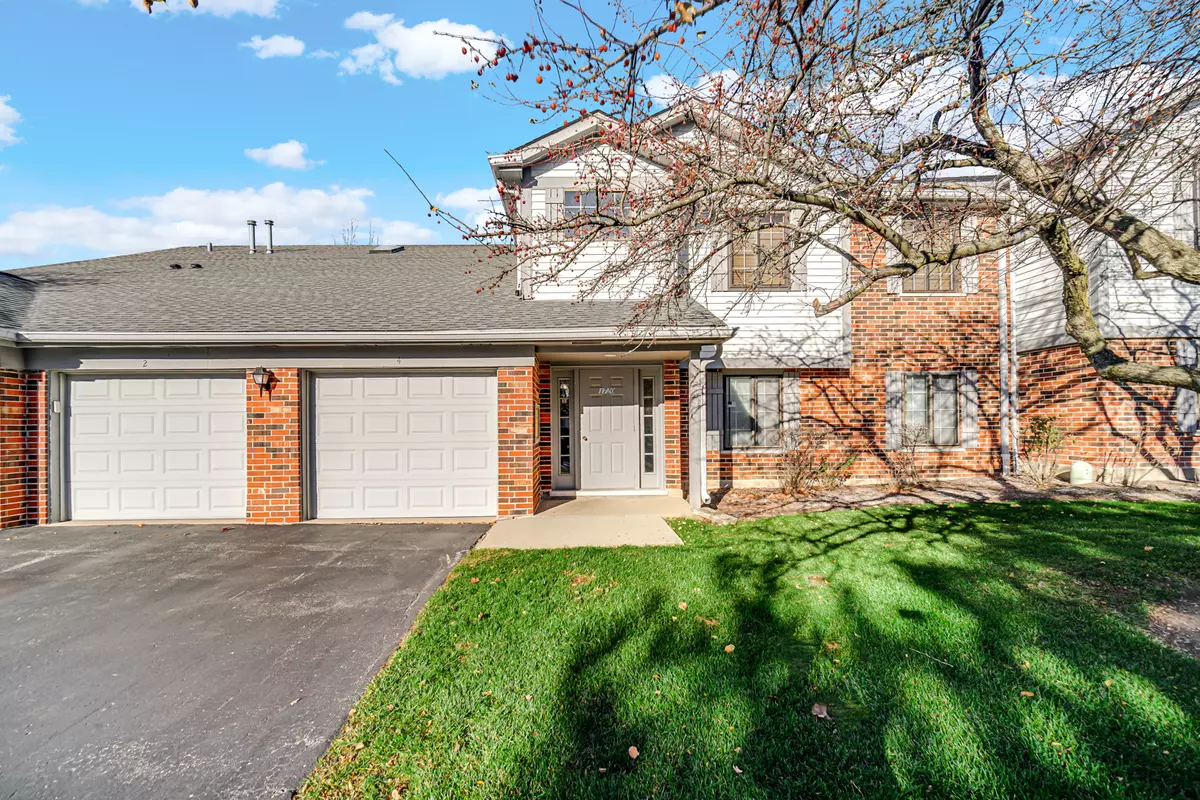$270,000
$265,000
1.9%For more information regarding the value of a property, please contact us for a free consultation.
1720 W Partridge LN W #2 Arlington Heights, IL 60004
2 Beds
2 Baths
1,400 SqFt
Key Details
Sold Price $270,000
Property Type Single Family Home
Sub Type Manor Home/Coach House/Villa
Listing Status Sold
Purchase Type For Sale
Square Footage 1,400 sqft
Price per Sqft $192
Subdivision Pheasant Trail
MLS Listing ID 11679576
Sold Date 01/05/23
Bedrooms 2
Full Baths 2
HOA Fees $306/mo
Rental Info No
Year Built 1986
Annual Tax Amount $4,468
Tax Year 2021
Lot Dimensions INTEGRAL
Property Description
Step inside this gorgeous and tastefully remodeled second floor unit. You will be WOWED with a custom kitchen that boasts quartz countertops, stainless steel appliances, plenty of cabinets plus beautiful waterfall kitchen island and a skylight reflecting rays of sun in the stunning custom chandelier. Dining/living area with double sliding doors leading to a balcony overlooking the nature. Here you will find additional storage too. This immaculate Stratford unit also has two spacious master bedroom suites. Both bathrooms have been beautifully updated as well. Plenty of closet space, its own utility room, washer/dryer and 1 car garage. Excellent location, conveniently located minutes from highway and shopping places. Just steps from beautiful, renovated Buffalo Creek Park.This quiet neighborhood is great for walking, biking and enjoying outdoors. In a few minutes walk there are playgrounds for kids, tennis court and a golf course. Pet friendly building (dogs and cats allowed) Extra parking just next to the unit. You'll absolutely fall in love with it!
Location
State IL
County Cook
Area Arlington Heights
Rooms
Basement None
Interior
Interior Features Vaulted/Cathedral Ceilings, Skylight(s), Wood Laminate Floors, Second Floor Laundry, Laundry Hook-Up in Unit, Storage, Walk-In Closet(s)
Heating Natural Gas, Forced Air
Cooling Central Air
Fireplace N
Appliance Range, Dishwasher, Refrigerator, Washer, Dryer, Disposal
Laundry In Unit
Exterior
Exterior Feature Balcony, End Unit
Parking Features Attached
Garage Spaces 1.0
Roof Type Asphalt
Building
Lot Description Common Grounds
Story 1
Sewer Public Sewer
Water Lake Michigan
New Construction false
Schools
Elementary Schools Edgar A Poe Elementary School
Middle Schools Cooper Middle School
High Schools Buffalo Grove High School
School District 21 , 21, 214
Others
HOA Fee Include Insurance, Exterior Maintenance, Lawn Care, Scavenger, Snow Removal
Ownership Condo
Special Listing Condition None
Pets Description Cats OK, Dogs OK, Number Limit, Size Limit
Read Less
Want to know what your home might be worth? Contact us for a FREE valuation!

Our team is ready to help you sell your home for the highest possible price ASAP

© 2024 Listings courtesy of MRED as distributed by MLS GRID. All Rights Reserved.
Bought with Yevhen Hurtovyi • RE/MAX United






