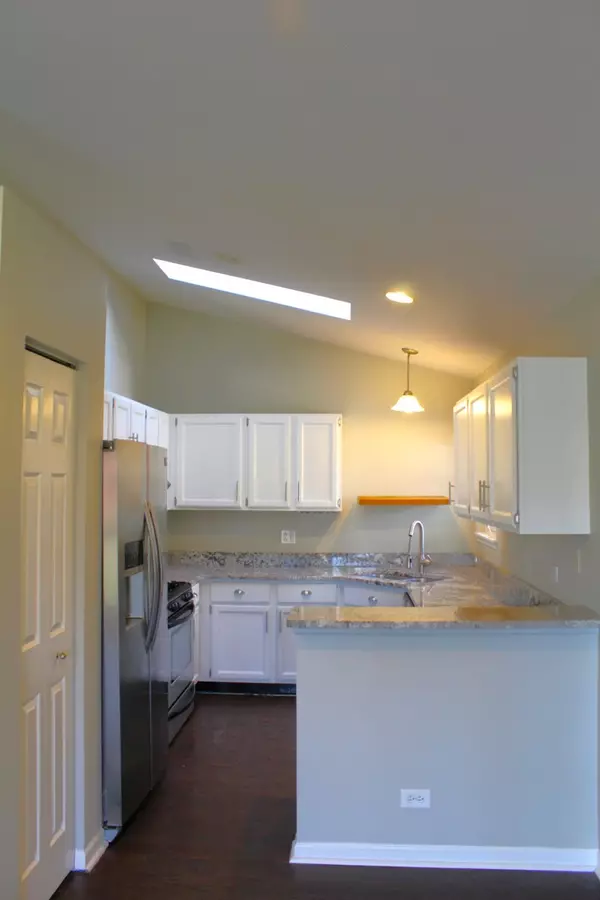$185,000
$185,000
For more information regarding the value of a property, please contact us for a free consultation.
678 Shady Oaks CT #12 Elgin, IL 60120
2 Beds
2 Baths
1,100 SqFt
Key Details
Sold Price $185,000
Property Type Condo
Sub Type Condo
Listing Status Sold
Purchase Type For Sale
Square Footage 1,100 sqft
Price per Sqft $168
Subdivision Cobblers Crossing
MLS Listing ID 11668338
Sold Date 12/28/22
Bedrooms 2
Full Baths 2
HOA Fees $189/mo
Year Built 1992
Annual Tax Amount $3,437
Tax Year 2020
Lot Dimensions COMMON
Property Description
Welcome to your new home! Upon entrance, you are warmly greeted by the bright and open floorplan seamlessly connecting the kitchen, Dining Rm & Living Rm and leading to the inviting deck. Meticulous attention to detail is presented in the bright kitchen featuring tall ceiling with skylight, white cabinets, breakfast bar, granite countertops and stain steel appliances. Master suite features cathedral celiling lots of closet space and nicely remodeled full bathroom with brautiful tiled shower. In unit Laundry room! Brand new laminated floors in bedrooms and Bathrooms. Manufactured flooring in Living/Dining Rms & Kitchen! Fresh paint and 2017 water heater are some of the most recent upgrades *Plently of parking *Great Location close to stores, parks and major streets* *Property taxes don't reflext homestead exepmtion*
Location
State IL
County Cook
Area Elgin
Rooms
Basement None
Interior
Interior Features Vaulted/Cathedral Ceilings, Skylight(s), Wood Laminate Floors, Laundry Hook-Up in Unit, Open Floorplan, Granite Counters
Heating Natural Gas, Forced Air
Cooling Central Air
Equipment TV-Cable, CO Detectors, Ceiling Fan(s)
Fireplace N
Appliance Range, Dishwasher, Refrigerator, Washer, Dryer, Stainless Steel Appliance(s)
Laundry Gas Dryer Hookup, In Unit
Exterior
Exterior Feature Deck, Storms/Screens
Garage Attached
Garage Spaces 1.0
Roof Type Asphalt
Building
Lot Description Cul-De-Sac
Story 2
Sewer Public Sewer
Water Public
New Construction false
Schools
Elementary Schools Lords Park Elementary School
Middle Schools Larsen Middle School
High Schools Elgin High School
School District 46 , 46, 46
Others
HOA Fee Include Insurance, Exterior Maintenance, Lawn Care, Snow Removal
Ownership Condo
Special Listing Condition None
Pets Description Cats OK, Dogs OK
Read Less
Want to know what your home might be worth? Contact us for a FREE valuation!

Our team is ready to help you sell your home for the highest possible price ASAP

© 2024 Listings courtesy of MRED as distributed by MLS GRID. All Rights Reserved.
Bought with Kate Onyibor • Provident Realty, Inc.






