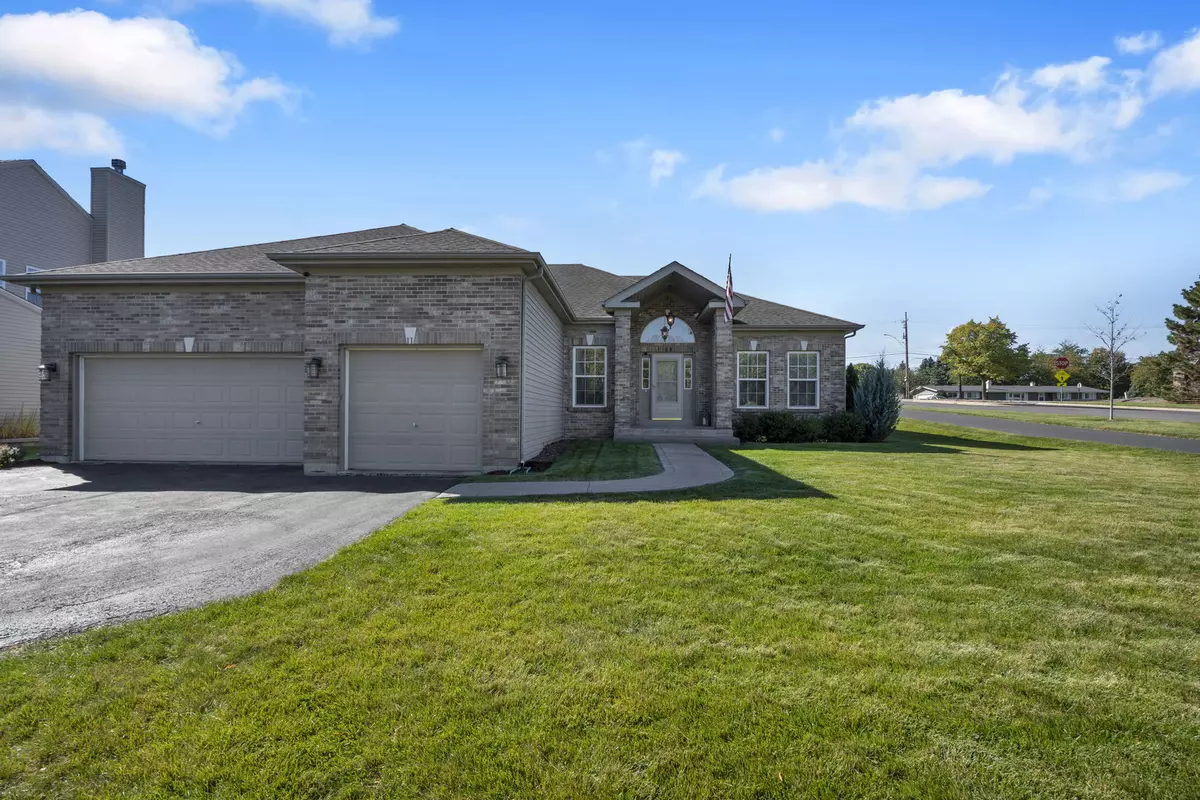$379,500
$395,000
3.9%For more information regarding the value of a property, please contact us for a free consultation.
11 Glenbrook CIR Gilberts, IL 60136
3 Beds
3 Baths
2,100 SqFt
Key Details
Sold Price $379,500
Property Type Single Family Home
Sub Type Detached Single
Listing Status Sold
Purchase Type For Sale
Square Footage 2,100 sqft
Price per Sqft $180
Subdivision Timber Glen
MLS Listing ID 11651520
Sold Date 12/22/22
Style Ranch
Bedrooms 3
Full Baths 3
Year Built 2004
Annual Tax Amount $8,464
Tax Year 2021
Lot Size 10,890 Sqft
Lot Dimensions 85 X 128
Property Description
Prepare to be awed! Fabulous, spacious, brick ranch in sought-after Timber Glen. Corner lot with a beautiful neutral interior. Inside, you will fall in love with the nine-foot cathedral ceilings and gleaming hardwood floors! Great open-concept, perfect for loved ones and entertaining! The designer eat-in kitchen features 42-inch oak cabinets, upgraded stainless steel appliances (upgraded in 2021) and a pantry. The spacious, extended family room features a wood-burning fireplace with a gas starter. Spacious home with convenient first floor laundry, extra shelving and washer and dryer (upgraded in 2021). The big primary suite features a vaulted tray ceiling and a large walk-in closet. The luxury bath offers a double vanity, soaking tub and separate shower, and beautiful custom tile work. Spacious bedrooms with double closets share the splendid hall bath. You'll think you're dreaming when you go down to the lower level boasting extra room for a home office or spare bedroom! Updated central air and humidifier in 2021. Lovely backyard to enjoy family gatherings or some relaxation time in the serene landscape with a newly stamped concrete patio. Timber Glen is a fabulous community to reside with many parks and trails. Great District 300 Schools and Cambridge Lakes Charter School. You are within a short distance from Interstate 90, the Metra train, and the Randall Road Corridor with all the shopping, restaurants and entertainment you could ever want. This immaculate beauty is turn-key ready! Welcome home!
Location
State IL
County Kane
Area Gilberts
Rooms
Basement Full
Interior
Interior Features Vaulted/Cathedral Ceilings, Wood Laminate Floors, First Floor Laundry, Walk-In Closet(s)
Heating Natural Gas, Forced Air
Cooling Central Air
Fireplaces Number 1
Fireplaces Type Gas Starter
Equipment Humidifier, TV-Cable, CO Detectors, Sump Pump
Fireplace Y
Appliance Range, Microwave, Dishwasher, Refrigerator, Washer, Dryer, Disposal
Laundry Sink
Exterior
Exterior Feature Patio, Stamped Concrete Patio, Storms/Screens
Parking Features Attached
Garage Spaces 3.0
Community Features Park, Curbs, Sidewalks, Street Lights, Street Paved
Roof Type Asphalt
Building
Lot Description Corner Lot
Sewer Public Sewer
Water Public
New Construction false
Schools
Elementary Schools Gilberts Elementary School
Middle Schools Dundee Middle School
High Schools Hampshire High School
School District 300 , 300, 300
Others
HOA Fee Include None
Ownership Fee Simple w/ HO Assn.
Special Listing Condition None
Read Less
Want to know what your home might be worth? Contact us for a FREE valuation!

Our team is ready to help you sell your home for the highest possible price ASAP

© 2024 Listings courtesy of MRED as distributed by MLS GRID. All Rights Reserved.
Bought with Carie Cox • Fathom Realty IL, LLC






