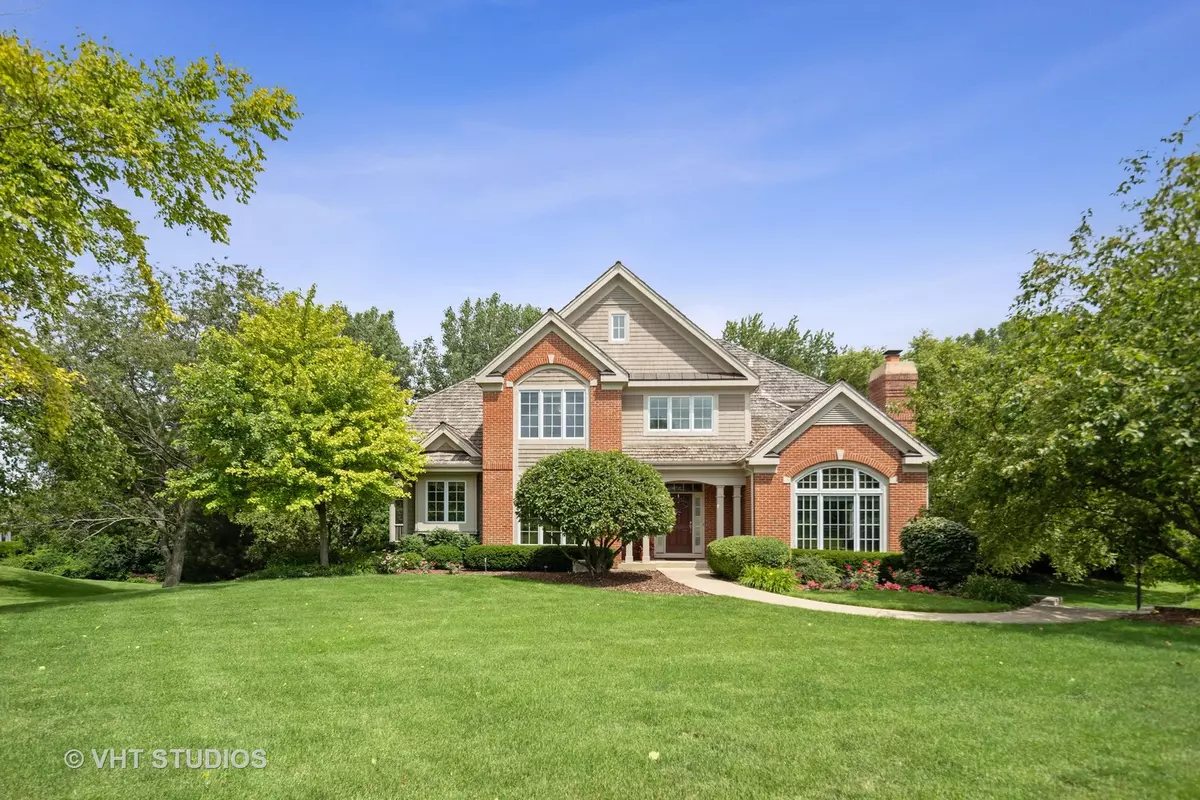$615,000
$649,500
5.3%For more information regarding the value of a property, please contact us for a free consultation.
10610 TAURUS CT Woodstock, IL 60098
4 Beds
4.5 Baths
4,024 SqFt
Key Details
Sold Price $615,000
Property Type Single Family Home
Sub Type Detached Single
Listing Status Sold
Purchase Type For Sale
Square Footage 4,024 sqft
Price per Sqft $152
Subdivision Bull Valley Golf Club
MLS Listing ID 11651767
Sold Date 12/21/22
Style Traditional
Bedrooms 4
Full Baths 4
Half Baths 1
Year Built 2001
Annual Tax Amount $14,350
Tax Year 2021
Lot Size 0.750 Acres
Lot Dimensions 180 X 196 X 170 X 150
Property Description
BONUS! $15,000 bonus to BUYER IF FULLY EXECUTED CONTRACT BY 12/31/22 AND CLOSING BY 1/31/2023. INTERNATIONAL BUYERS DID NOT GET THEIR FINANCING. HOME IS IN IMPECCABLE CONDITION. When elegance and serenity come together. From the moment you step into this home you will realize it is one above all the others. This home is absolutely amazing with fabulous room sizes, open floor plan, first floor primary suite, elegant mahogany flooring, three fireplaces, full finished walkout basement. Every bedroom has a private access to bathrooms and great closet space on the second level. The amazing kitchen opens to family room, stainless steel kitchen, high end appliances, huge island, and fabulous mill-work throughout. Your first floor also gives you access out to a three-season porch and deck. Three fireplaces, three car heated garage, full bath in basement are just a few of the continuing amenities. Wonderful lot with views of wooded area and irrigation system.
Location
State IL
County Mc Henry
Area Bull Valley / Greenwood / Woodstock
Rooms
Basement Full, Walkout
Interior
Interior Features Vaulted/Cathedral Ceilings, Hardwood Floors, First Floor Bedroom, First Floor Laundry, First Floor Full Bath, Built-in Features, Walk-In Closet(s), Open Floorplan, Special Millwork, Granite Counters
Heating Natural Gas, Forced Air
Cooling Central Air, Zoned
Fireplaces Number 3
Fireplaces Type Gas Log, Gas Starter
Equipment Humidifier, Water-Softener Owned, CO Detectors, Ceiling Fan(s), Sump Pump, Sprinkler-Lawn, Backup Sump Pump;, Radon Mitigation System
Fireplace Y
Appliance Double Oven, Dishwasher, High End Refrigerator, Washer, Dryer, Disposal, Stainless Steel Appliance(s), Water Softener Owned
Laundry Gas Dryer Hookup, Sink
Exterior
Exterior Feature Deck, Porch Screened
Garage Attached
Garage Spaces 3.0
Community Features Clubhouse, Street Paved
Roof Type Shake
Building
Lot Description Cul-De-Sac, Landscaped
Sewer Public Sewer
Water Public
New Construction false
Schools
School District 200 , 200, 200
Others
HOA Fee Include None
Ownership Fee Simple
Special Listing Condition None
Read Less
Want to know what your home might be worth? Contact us for a FREE valuation!

Our team is ready to help you sell your home for the highest possible price ASAP

© 2024 Listings courtesy of MRED as distributed by MLS GRID. All Rights Reserved.
Bought with Megan Liebetrau • Berkshire Hathaway HomeServices Starck Real Estate






