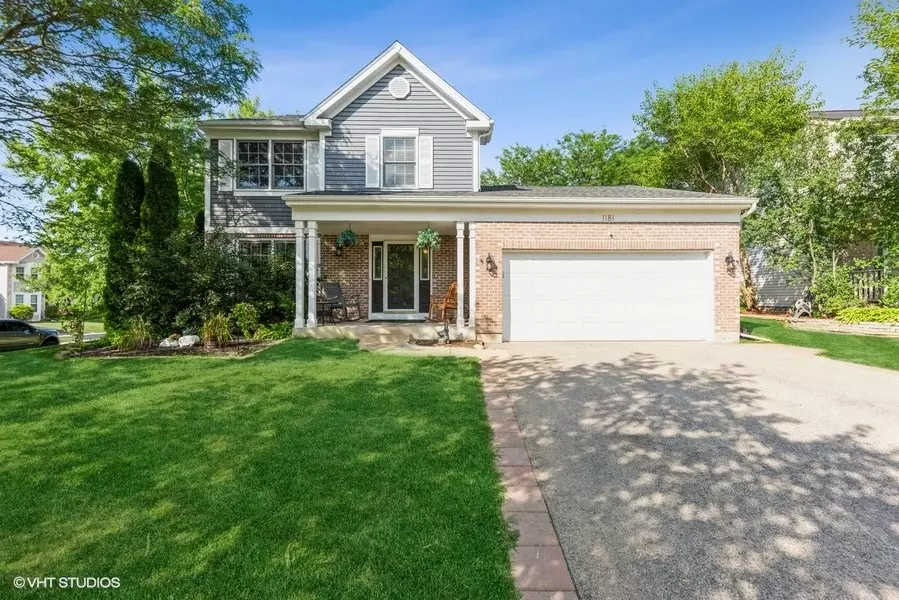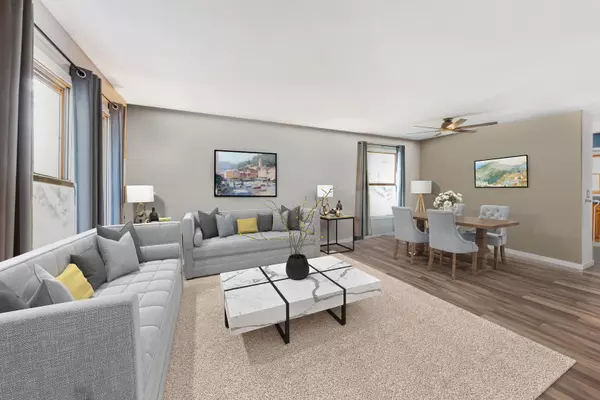$280,000
$289,900
3.4%For more information regarding the value of a property, please contact us for a free consultation.
1181 Edgewater LN Antioch, IL 60002
3 Beds
3.5 Baths
1,824 SqFt
Key Details
Sold Price $280,000
Property Type Single Family Home
Sub Type Detached Single
Listing Status Sold
Purchase Type For Sale
Square Footage 1,824 sqft
Price per Sqft $153
Subdivision Heron Harbor
MLS Listing ID 11666732
Sold Date 12/21/22
Style Traditional
Bedrooms 3
Full Baths 3
Half Baths 1
HOA Fees $20/ann
Year Built 1994
Annual Tax Amount $8,489
Tax Year 2021
Lot Size 8,712 Sqft
Lot Dimensions 60X84X91X107
Property Description
*** BUYER MAY QUALIFY for IHDA's Opening Doors program which provides up to $6,000 IN DOWN PAYMENT AND/OR CLOSING COST ASSISTANCE and INTEREST RATES LOWER THAN CURRENT MARKET RATE *** Over 2,800 sq ft of living space including 1,000 sq ft in the finished basement! This house is ready and waiting for a new owner! NEW luxury vinyl flooring throughout the main level. Spacious living room and dining room combo area is great for entertaining. Freshly painted kitchen features stainless steel appliances (refrigerator NEW in 2021), backsplash, breakfast bar, bayed eat-in area and opens to vaulted family room. Double door entry master suite includes tray ceiling, walk-in closet and private bath. Finished basement boasts rec room with surround sound, game room area with pool table, work out area, FULL BATH and still plenty of room for storage. Other outstanding features include BRAND NEW A/C in 2022 ~ NEW tankless water heater in 2021 ~ NEW washer and dryer in 2021 ~ freshly painted interior in 2020 ~ NEW roof, siding, garage door and shed in 2018 ~ custom deck. *** Included is a home warranty that does not expire until March of 2023, and Pest control Services good through February of 2023! ***
Location
State IL
County Lake
Area Antioch
Rooms
Basement Full
Interior
Interior Features Vaulted/Cathedral Ceilings, Wood Laminate Floors, First Floor Laundry, Walk-In Closet(s)
Heating Natural Gas, Forced Air
Cooling Central Air
Equipment Humidifier, TV-Cable, CO Detectors, Ceiling Fan(s), Sump Pump
Fireplace N
Appliance Range, Dishwasher, Refrigerator, Washer, Dryer, Disposal, Stainless Steel Appliance(s)
Laundry Laundry Closet
Exterior
Exterior Feature Deck, Porch, Storms/Screens
Parking Features Attached
Garage Spaces 2.5
Community Features Lake, Curbs, Sidewalks, Street Lights, Street Paved
Roof Type Asphalt
Building
Lot Description Corner Lot
Sewer Public Sewer
Water Public
New Construction false
Schools
Elementary Schools Hillcrest Elementary School
Middle Schools Antioch Upper Grade School
High Schools Antioch Community High School
School District 34 , 34, 117
Others
HOA Fee Include Insurance
Ownership Fee Simple w/ HO Assn.
Special Listing Condition None
Read Less
Want to know what your home might be worth? Contact us for a FREE valuation!

Our team is ready to help you sell your home for the highest possible price ASAP

© 2024 Listings courtesy of MRED as distributed by MLS GRID. All Rights Reserved.
Bought with Chicky Johnson • RE/MAX Suburban






