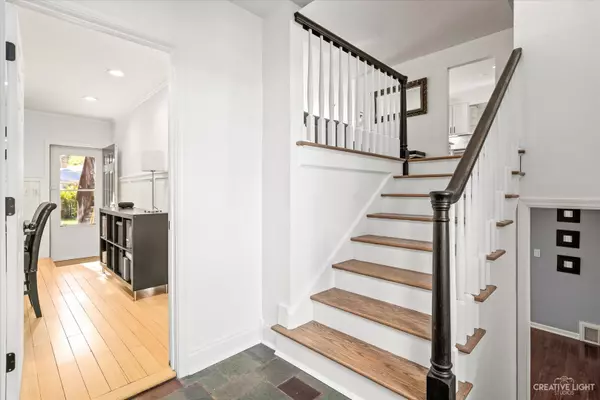$495,000
$464,000
6.7%For more information regarding the value of a property, please contact us for a free consultation.
1125 Laurel LN Naperville, IL 60540
5 Beds
2.5 Baths
1,442 SqFt
Key Details
Sold Price $495,000
Property Type Single Family Home
Sub Type Detached Single
Listing Status Sold
Purchase Type For Sale
Square Footage 1,442 sqft
Price per Sqft $343
Subdivision Moser Highlands
MLS Listing ID 11651850
Sold Date 11/30/22
Bedrooms 5
Full Baths 2
Half Baths 1
Year Built 1962
Annual Tax Amount $7,661
Tax Year 2021
Lot Size 0.357 Acres
Lot Dimensions 148X146X140
Property Description
LOVE THIS LOCATION!!! Come see this beautifully updated turned raised ranch home in the sought-after Moser Highlands subdivision. You will fall in love with this 5 bedroom, and 2.1 bath home the moment you open the brand new front door (2022). Once inside, the front entryway has attractive slate flooring and a handcrafted coffered wall. Next to the entryway is a spacious home office and mud room. As you ascend up to the first floor you will be delighted with the open-concept, freshly painted and newly refinished hardwood floors(2022) family room, dining room & kitchen. This area is great for making memories with friends and family. The timeless, modern kitchen has a 3x5 island, new appliances (2020 & 2022), brand new white quartz countertops (2022), single vessel sink with sensor faucet (2022) and a gorgeous marble backsplash. As you continue down the hallway you will find 3 bedrooms including the master bedroom, a half bath (ceramic floor - 2022), and a renovated master bath (walk-in shower, Kohler fixtures, new vanity & mirror, and ceramic floor tiles - 2022) that leads to the master bedroom. Now onto the amazing lower level that is finished with laminate wood flooring in the family room with two sitting areas, 2 bedrooms, a bar area, laundry room and newly renovated bathroom (ceramic tiles, vanity, light fixtures and mirror -2022). Lower level walk-out opens up to a sunken, stacked stone patio complete with pergola, charcoal built-in grill, two fire areas and mature landscaping for complete privacy. This backyard has more to offer ...a deck off the first floor and a yard big enough to play or bounce on a trampoline.
Location
State IL
County Du Page
Area Naperville
Rooms
Basement None
Interior
Interior Features Hardwood Floors, Wood Laminate Floors
Heating Natural Gas, Forced Air
Cooling Central Air
Fireplace N
Appliance Dishwasher, Refrigerator, Washer, Dryer, Disposal, Wine Refrigerator
Exterior
Exterior Feature Deck, Patio, Outdoor Grill, Fire Pit
Parking Features Attached
Garage Spaces 2.0
Building
Lot Description Fenced Yard, Mature Trees
Sewer Public Sewer
Water Lake Michigan
New Construction false
Schools
Elementary Schools Elmwood Elementary School
Middle Schools Lincoln Junior High School
High Schools Naperville Central High School
School District 203 , 203, 203
Others
HOA Fee Include None
Ownership Fee Simple
Special Listing Condition None
Read Less
Want to know what your home might be worth? Contact us for a FREE valuation!

Our team is ready to help you sell your home for the highest possible price ASAP

© 2024 Listings courtesy of MRED as distributed by MLS GRID. All Rights Reserved.
Bought with Nancy Iozzo • Coldwell Banker Realty






