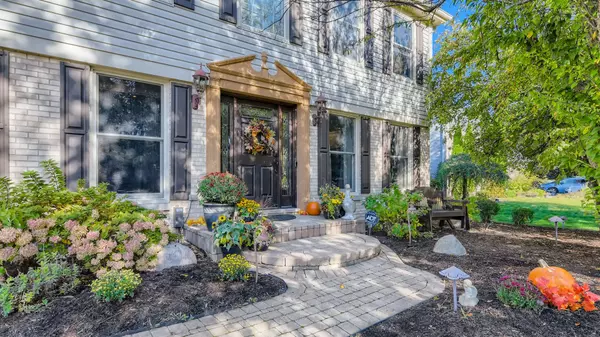$660,000
$682,000
3.2%For more information regarding the value of a property, please contact us for a free consultation.
1250 Saint Claire PL Schaumburg, IL 60173
5 Beds
3.5 Baths
2,784 SqFt
Key Details
Sold Price $660,000
Property Type Single Family Home
Sub Type Detached Single
Listing Status Sold
Purchase Type For Sale
Square Footage 2,784 sqft
Price per Sqft $237
Subdivision Park St Claire
MLS Listing ID 11657528
Sold Date 11/29/22
Style Traditional
Bedrooms 5
Full Baths 3
Half Baths 1
HOA Fees $40/ann
Year Built 1992
Annual Tax Amount $12,709
Tax Year 2020
Lot Size 10,641 Sqft
Lot Dimensions 59X122X118X120
Property Description
St. Lauren model two story custom brick and vinyl home, 2,784 square feet, with a total of four bedrooms, 3.5 baths and a finished basement. Located in the desirable Park St. Claire subdivision. Beautifully updated with multiple custom features throughout. From the minute you walk into this home you will notice the warmth of natural wood and attention to detail. Newly refinished oak hardwood flooring throughout the main level, crown molding, wainscoting, chair rails, recessed lighting, and built-in cabinetry. Foyer chandelier has a remote motorized lift feature to make for easy cleaning. Pella premium windows and patio doors with self-contained / dust free room darkening louvers throughout. Custom ThermaTrue fiberglass entry door with glass-paned side panels and key-pad activated Schlage dead-bolt locking system. Starting in the stunning formal sitting room/office/den, you can't help but to be impressed by the custom built-in cabinetry, wet bar, mini-fridge and hidden roll-out serving storage cart. Bright and cheerful living room. Formal dining room boasts of custom built-in cabinetry with hand-carved moldings. Remodeled large eat-in kitchen with island/breakfast bar, custom cabinets, granite counters and stainless-steel appliances. A Viking professional six burner stove/oven is every cooks dream. More surprises in the family room. Thermostat controlled heated floors, stone gas starter fireplace, two large skylights in the vaulted ceiling, lighted ceiling fan, and sliding doors allowing access to your beautiful yard. Conveniently located powder room with large vanity and full wall mirror. First floor laundry/mud room is complete with stackable washer and dryer, folding counter and plenty of added cabinets for storage. Custom green marble kick molding compliments the custom wainscoting in the hallway as well as the hardwood staircase. The oversized carpeted master bedroom suite featuring his and her closets. The walk-in closet boasts of California Closet System. Bright master bath includes a tub, separate walk in shower, and double sink vanity. Remaining three carpeted bedrooms each have their own unique style. Large hallway between the rooms. Nicely updated full bath with tile accents around the tub. The basement offers three finished rooms for you to decide their use. Do you need a recreation room? How about a craft room? An extra bedroom? A place for the kids to play? The options are limitless. Full bath includes a walk in shower. But wait, there is also a work / utility room with custom storage units, slide out shelving, utility sink and work bench. Large Cedar-lined storage room for clothes and extra storage. More purchase incentives; four zone built-in speaker systems with separate volume controls; computer controlled wi-fi sump pump in custom built cabinet; glass pane pocket door in basement with Pergo flooring. Attached heated three car garage, professionally installed epoxy floor, with recently updated Chamberlain opening system with remote monitoring/controller. Wall mounted auto vacuum and air compressor system for the car enthusiasts. Concrete driveway large enough to park multiple cars. Beautifully landscaped yard with two Unilock paver patios, professionally installed low-voltage landscaping lights and in-ground multi-zoned sprinkler system with state of the art Irritrol computer management controller. Enjoy entertaining using the four burner NG Weber premium grill, remaining. Enjoy the features of the community, Schaumburg Township Library, Septemberfest, Art Fair, Prairie Center for the Arts and Summer Breeze Concerts. The Municipal grounds also include scenic pond and Art Walk. Located in the immediate area are multiple parks, The Spring Valley Nature Sanctuary, with many walking paths, Bison's Bluff Nature Playground. Award winning District 54 schools include Fairview Elementary, Helen Keller Junior High School and District 211 J B Conant High School.
Location
State IL
County Cook
Area Schaumburg
Rooms
Basement Full
Interior
Interior Features Vaulted/Cathedral Ceilings, Skylight(s), Bar-Wet, Hardwood Floors, Heated Floors, First Floor Laundry, Built-in Features, Walk-In Closet(s), Bookcases, Special Millwork, Drapes/Blinds, Granite Counters, Pantry
Heating Forced Air
Cooling Central Air
Fireplaces Number 1
Fireplaces Type Wood Burning, Gas Starter
Equipment Humidifier, Security System, CO Detectors, Ceiling Fan(s), Sump Pump, Sprinkler-Lawn, Backup Sump Pump;, Radon Mitigation System
Fireplace Y
Appliance Range, Microwave, Dishwasher, Refrigerator, Washer, Dryer, Disposal, Stainless Steel Appliance(s)
Laundry In Unit
Exterior
Exterior Feature Patio, Brick Paver Patio, Storms/Screens, Outdoor Grill
Parking Features Attached
Garage Spaces 3.0
Roof Type Asphalt
Building
Sewer Public Sewer, Sewer-Storm
Water Lake Michigan
New Construction false
Schools
Elementary Schools Fairview Elementary School
Middle Schools Keller Junior High School
High Schools J B Conant High School
School District 54 , 54, 211
Others
HOA Fee Include Other
Ownership Fee Simple w/ HO Assn.
Special Listing Condition None
Read Less
Want to know what your home might be worth? Contact us for a FREE valuation!

Our team is ready to help you sell your home for the highest possible price ASAP

© 2024 Listings courtesy of MRED as distributed by MLS GRID. All Rights Reserved.
Bought with Tami Stough • @properties Christie's International Real Estate






