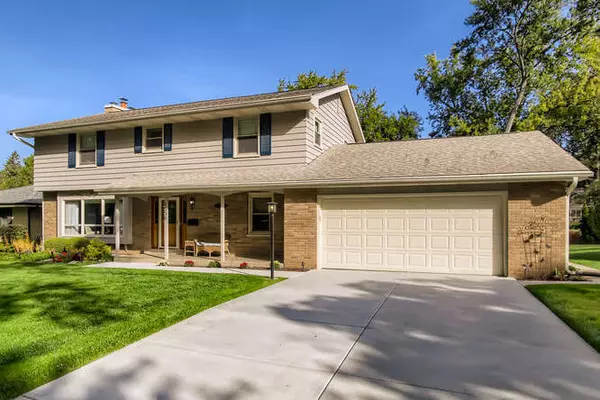$347,500
$359,900
3.4%For more information regarding the value of a property, please contact us for a free consultation.
1530 Easy ST Elgin, IL 60123
4 Beds
3 Baths
2,214 SqFt
Key Details
Sold Price $347,500
Property Type Single Family Home
Sub Type Detached Single
Listing Status Sold
Purchase Type For Sale
Square Footage 2,214 sqft
Price per Sqft $156
Subdivision Country Knolls North
MLS Listing ID 11648591
Sold Date 11/28/22
Style Colonial
Bedrooms 4
Full Baths 2
Half Baths 2
Year Built 1964
Annual Tax Amount $6,348
Tax Year 2021
Lot Size 0.330 Acres
Lot Dimensions 80X183X79X180
Property Description
LIFE IS SWEET on Easy Street! Wouldn't you love to be living on Easy Street, both literally & figuratively?... It's within your grasp! This well built Colonial has been marvelously cared for by present owners since 1984! Tucked away in a quiet enclave w/cul-de-sac location, it's on a deep lot w/spacious covered front porch and covered rear patio! Improvements include: Newer roof w/tear-off (2011), Leaf-Guard gutter system (2021), Pella windows (2018), New Fox Valley privacy fence (2021), New concrete driveway & epoxy front porch (2022), attractive insulated front door, newer living & family room carpeting (2013), Carrier furnace & central air (2005) & newly rebuilt chimney (2022). Nicely updated powder room & upstairs baths! Beautifully appointed living & family room area w/attractive cornice/drape combo & stone wood-burning fireplace has open floorplan to accommodate large gatherings. Kitchen w/eating area, subway tile backsplash & Corian c-tops is adjacent to convenient first floor laundry. Spacious bedrooms plus 2nd floor den/office! Hardwood under carpeting in 2nd floor hall & Bedrooms 3 & 4 in addition to exposed hardwood in Den & BR2! Wonderful Rec Room in finished area of basement has 2nd fireplace & extra half bath! Excellent storage space in utility & storage rooms! 50 gallon water heater! 14x12 covered patio & expansive deck overlook beautifully landscaped private yard! Large garage (23 ft wide) with alcove that's 32 ft deep! Schedule your visit today!
Location
State IL
County Kane
Area Elgin
Rooms
Basement Full
Interior
Interior Features Hardwood Floors, First Floor Laundry
Heating Natural Gas, Forced Air
Cooling Central Air
Fireplaces Number 2
Fireplaces Type Wood Burning
Equipment Humidifier, TV-Cable, CO Detectors, Ceiling Fan(s), Sump Pump
Fireplace Y
Appliance Range, Microwave, Dishwasher, Refrigerator, Washer, Dryer, Disposal
Laundry Gas Dryer Hookup, Sink
Exterior
Exterior Feature Deck, Patio, Storms/Screens
Garage Attached
Garage Spaces 2.0
Roof Type Asphalt
Building
Lot Description Landscaped
Sewer Public Sewer
Water Public
New Construction false
Schools
Elementary Schools Hillcrest Elementary School
Middle Schools Kimball Middle School
High Schools Larkin High School
School District 46 , 46, 46
Others
HOA Fee Include None
Ownership Fee Simple
Special Listing Condition None
Read Less
Want to know what your home might be worth? Contact us for a FREE valuation!

Our team is ready to help you sell your home for the highest possible price ASAP

© 2024 Listings courtesy of MRED as distributed by MLS GRID. All Rights Reserved.
Bought with Alexis Duffy • Compass






