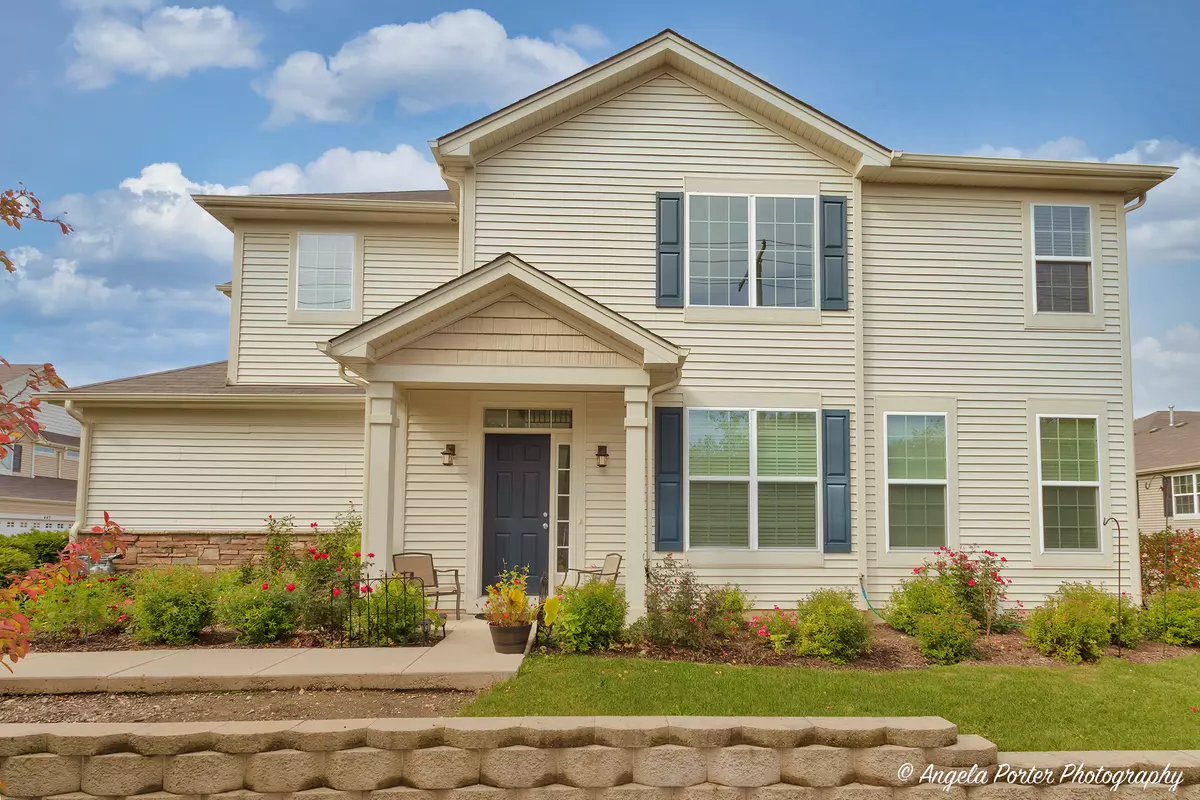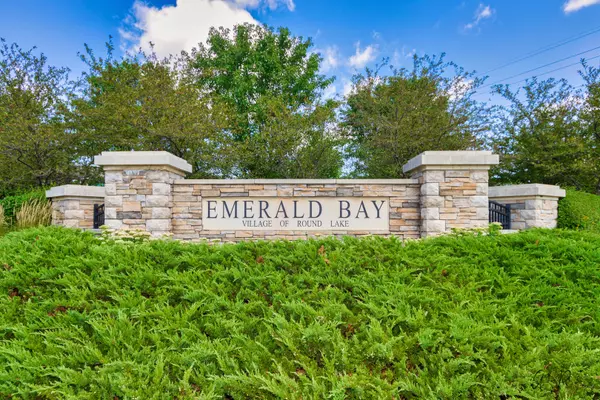$212,000
$229,900
7.8%For more information regarding the value of a property, please contact us for a free consultation.
431 S Jade LN Round Lake, IL 60073
2 Beds
2.5 Baths
1,678 SqFt
Key Details
Sold Price $212,000
Property Type Townhouse
Sub Type Townhouse-2 Story
Listing Status Sold
Purchase Type For Sale
Square Footage 1,678 sqft
Price per Sqft $126
Subdivision Emerald Bay
MLS Listing ID 11661468
Sold Date 11/21/22
Bedrooms 2
Full Baths 2
Half Baths 1
HOA Fees $240/mo
Year Built 2014
Annual Tax Amount $6,227
Tax Year 2021
Lot Dimensions COMMON
Property Description
Lovely end unit in Emerald Bay features loads of natural light and gorgeous views. One owner very well maintained. Spacious 2 bedroom, 2.5 baths + a loft, the 1st floor has 9' ceilings and a nice size kitchen with pantry closet, 42" upper cabinets, SS appliances, hardwood floors, breakfast room area, and abundant counter space, a large living room with vaulted ceiling, dining room, plus a family room adjacent to the kitchen. Upstairs there are two large bedrooms, two full baths, a generously sized loft, and a laundry area. The primary ensuite has a huge walk-in closet and large bath with dual vanity, soaking tub & separate shower. Large 2 car garage. Emerald Bay is in Big Hollow/Grant High School district. Fantastic location, close to shopping, restaurants, METRA and Chain-O-Lakes. Steps away from the Millenium Trail.**Current taxes DO NOT reflect Homeowner Exemption**
Location
State IL
County Lake
Area Round Lake Beach / Round Lake / Round Lake Heights / Round Lake Park
Rooms
Basement None
Interior
Interior Features Vaulted/Cathedral Ceilings, Hardwood Floors, Second Floor Laundry, Laundry Hook-Up in Unit, Walk-In Closet(s), Some Wood Floors
Heating Natural Gas, Forced Air
Cooling Central Air
Fireplace N
Appliance Range, Microwave, Dishwasher, Refrigerator, Washer, Dryer, Stainless Steel Appliance(s)
Laundry Gas Dryer Hookup, In Unit
Exterior
Exterior Feature Patio, End Unit
Parking Features Attached
Garage Spaces 2.0
Amenities Available Park
Roof Type Asphalt
Building
Lot Description Common Grounds, Nature Preserve Adjacent, Landscaped
Story 2
Sewer Public Sewer
Water Public
New Construction false
Schools
Elementary Schools Big Hollow Elementary School
Middle Schools Big Hollow Middle School
High Schools Grant Community High School
School District 38 , 38, 124
Others
HOA Fee Include Water, Insurance, Exterior Maintenance, Lawn Care, Scavenger, Snow Removal
Ownership Condo
Special Listing Condition None
Pets Allowed Cats OK, Dogs OK
Read Less
Want to know what your home might be worth? Contact us for a FREE valuation!

Our team is ready to help you sell your home for the highest possible price ASAP

© 2024 Listings courtesy of MRED as distributed by MLS GRID. All Rights Reserved.
Bought with Nancy Keogh • Redfin Corporation






