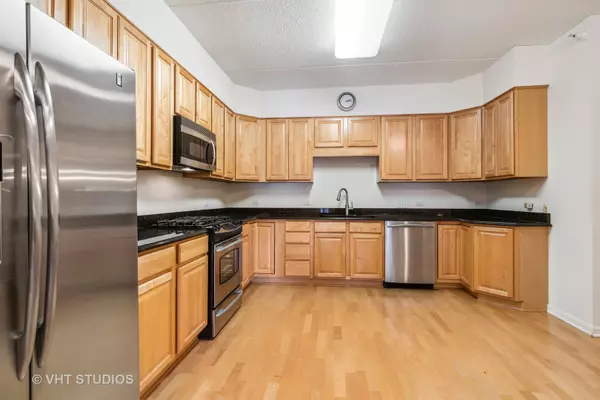$330,000
$345,000
4.3%For more information regarding the value of a property, please contact us for a free consultation.
601 W Rand RD #106 Arlington Heights, IL 60004
2 Beds
2 Baths
2,448 SqFt
Key Details
Sold Price $330,000
Property Type Condo
Sub Type Condo,Mid Rise (4-6 Stories)
Listing Status Sold
Purchase Type For Sale
Square Footage 2,448 sqft
Price per Sqft $134
Subdivision Fountains Of Arlington
MLS Listing ID 11640729
Sold Date 11/10/22
Bedrooms 2
Full Baths 2
HOA Fees $571/mo
Rental Info Yes
Year Built 2005
Annual Tax Amount $7,213
Tax Year 2020
Lot Dimensions COMMON
Property Description
Premier one of the largest 2 bed, 2 bath 1st floor units seldom available at desirable Fountains of Arlington. 2448 square feet included balconies of luxury and serenity. Light and bright open layout separate enormous great room and dining room. Soaring 9' ceiling, gleaming hardwood floors, private balcony expending over the length of both bedrooms, another balcony through great room overlooking beautiful landscape. Deluxe kitchen features high-end stainless-steel appliances, 42" cabinets, abundant of cabinetry, pantry closet and granite countertops boasting ducted ventilation and large eat-in area. Expansive primary suite offers very large walk-in closet and ample space for sitting or office area, enjoy outdoor from private balcony. Huge ensuite featuring high vanity, dual sinks, soak tub, large shower and linen closet. Sizeable 2nd bedroom has closet and sliding door to balcony. Nice 2nd bathroom highlights high vanity, soak tub and glass shower doors. Beautiful French sliding doors featuring designer window dressing equipped with insulated sound barrier walls and radiant floors. Dining room chandelier, great room ceiling fan, recessed lights, nice wall sconces and light fixtures. In-unit laundry - washer / dryer 2018. Wide foyer and hallway. Radiant floor, in-unit and entire complex sprinkler. Prime heated garage parking #38 with side apron deeded to this unit. #38 floor-to-ceiling storage very close to the elevator. Two elevator banks. Extra outdoor and guest parking available front and rear of building. Monthly assessment includes heating / cooking / dryer gas, water, parking, fitness facility, community room, scavenger, landscape, snow removal, common insurance and common area maintenance. Pets and Rentals Friendly. Desirable location. Welcome Home!
Location
State IL
County Cook
Area Arlington Heights
Rooms
Basement None
Interior
Interior Features Hardwood Floors, Heated Floors, First Floor Bedroom, First Floor Laundry, First Floor Full Bath, Laundry Hook-Up in Unit, Storage, Walk-In Closet(s), Ceiling - 9 Foot, Open Floorplan, Some Carpeting, Granite Counters
Heating Natural Gas, Forced Air, Radiant
Cooling Central Air
Fireplace N
Appliance Range, Microwave, Dishwasher, Refrigerator, Washer, Dryer, Disposal, Stainless Steel Appliance(s)
Laundry In Unit, Laundry Closet
Exterior
Parking Features Attached
Garage Spaces 1.0
Amenities Available Elevator(s), Exercise Room, Storage, Party Room, Security Door Lock(s), Intercom
Building
Story 4
Sewer Public Sewer
Water Lake Michigan
New Construction false
Schools
Elementary Schools Greenbrier Elementary School
Middle Schools Thomas Middle School
High Schools Buffalo Grove High School
School District 25 , 25, 214
Others
HOA Fee Include Heat, Gas, Parking, Insurance, Exercise Facilities, Exterior Maintenance, Lawn Care, Scavenger, Snow Removal
Ownership Condo
Special Listing Condition None
Pets Description Number Limit, Size Limit
Read Less
Want to know what your home might be worth? Contact us for a FREE valuation!

Our team is ready to help you sell your home for the highest possible price ASAP

© 2024 Listings courtesy of MRED as distributed by MLS GRID. All Rights Reserved.
Bought with Jen Ortman • Berkshire Hathaway HomeServices Starck Real Estate






