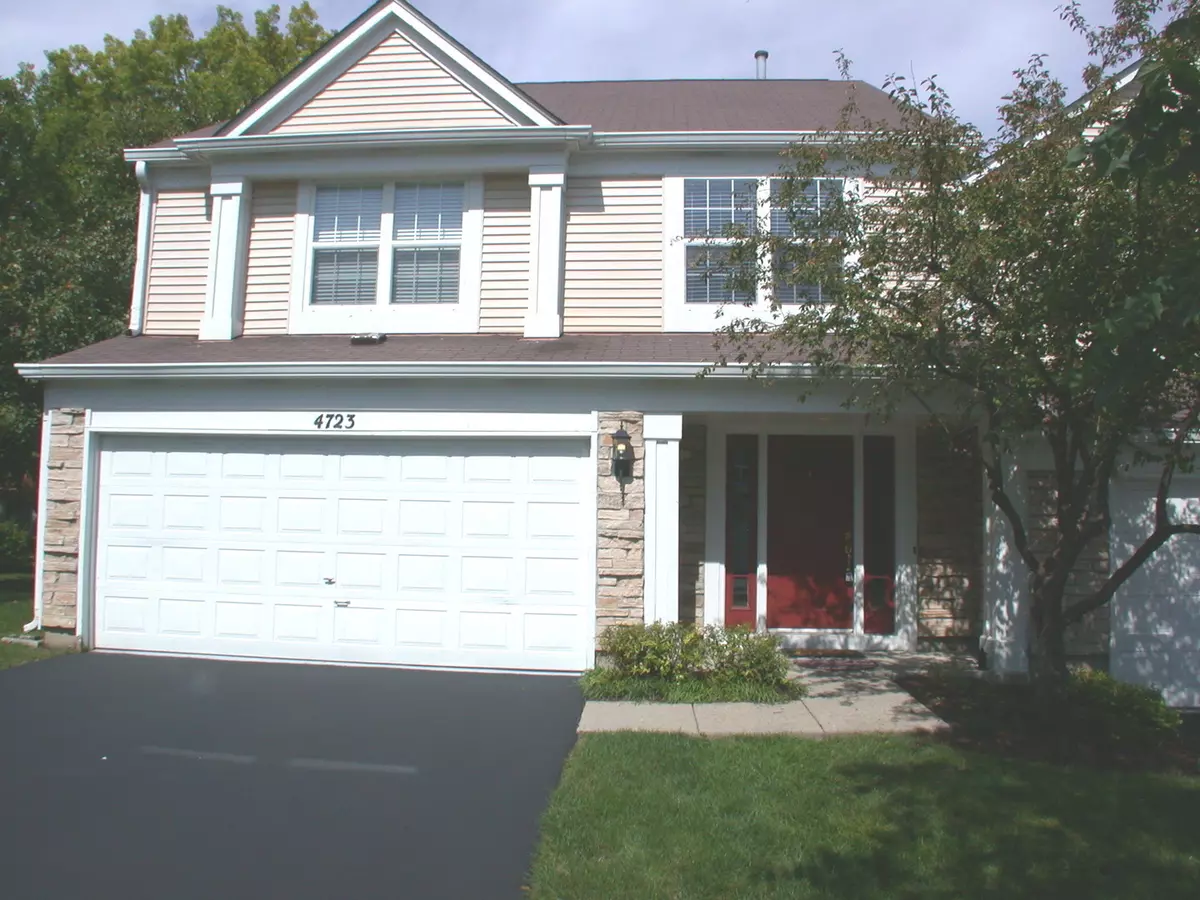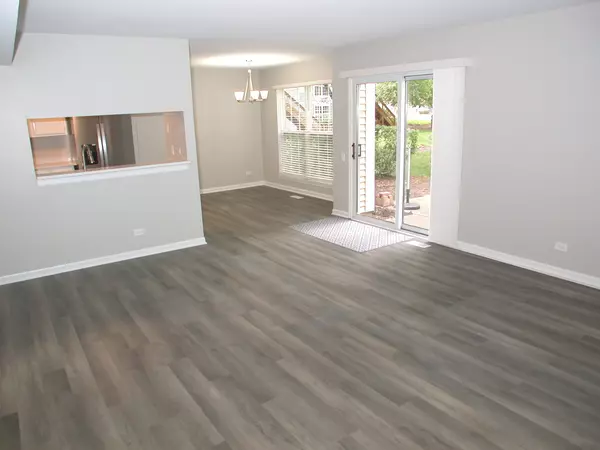$322,000
$319,250
0.9%For more information regarding the value of a property, please contact us for a free consultation.
4723 Amber CIR Hoffman Estates, IL 60192
3 Beds
2.5 Baths
1,632 SqFt
Key Details
Sold Price $322,000
Property Type Townhouse
Sub Type Townhouse-2 Story
Listing Status Sold
Purchase Type For Sale
Square Footage 1,632 sqft
Price per Sqft $197
Subdivision Hearthstone
MLS Listing ID 11637174
Sold Date 11/08/22
Bedrooms 3
Full Baths 2
Half Baths 1
HOA Fees $247/mo
Rental Info Yes
Year Built 1991
Annual Tax Amount $7,332
Tax Year 2020
Lot Dimensions 48 X 103 X 60 X 103
Property Description
Beautifully updated 1632 square foot end unit Earl model. Professionally painted throughout using high quality Sherwin Williams paint. First floor and upstairs bathrooms feature new waterproof vinyl floors. Second floor and stairs new carpeting. Updated kitchen with brand new stainless steel fridge, stove and dishwasher. New quartz counters and brushed nickel cabinet pulls. New tall elongated toilets in powder room and master bath. Spacious master suite features vaulted ceiling, plant shelf and large walk-in-closet. Bath features new quartz counter with undermounted sinks and newly tiled separate shower. Large soaking tub. New vanity in hall bath. Most faucets are new along with most light fixtures, door knobs/hinges and blinds throughout. Finished garage with a new Liftmaster garage door opener with wi-fi capabilities. New water heater March 2022. So many more updates!! All this plus highly ranked schools. There are numerous parks scattered throughout the area along with forest preserves and bike riding trails. Jewel shopping and restaurants across Burnham. Expressway and trains within minutes.
Location
State IL
County Cook
Area Hoffman Estates
Rooms
Basement None
Interior
Interior Features Vaulted/Cathedral Ceilings, Second Floor Laundry, Laundry Hook-Up in Unit, Walk-In Closet(s), Some Wall-To-Wall Cp
Heating Natural Gas, Forced Air
Cooling Central Air
Equipment TV-Cable, CO Detectors, Water Heater-Gas
Fireplace N
Appliance Range, Dishwasher, Refrigerator, Washer, Dryer, Stainless Steel Appliance(s)
Laundry Gas Dryer Hookup, In Unit, Laundry Closet
Exterior
Exterior Feature Patio, End Unit, Cable Access
Garage Attached
Garage Spaces 2.0
Roof Type Asphalt
Building
Lot Description Corner Lot
Story 2
Sewer Public Sewer
Water Public
New Construction false
Schools
Elementary Schools Frank C Whiteley Elementary Scho
Middle Schools Plum Grove Junior High School
High Schools Wm Fremd High School
School District 15 , 15, 211
Others
HOA Fee Include Insurance, Exterior Maintenance, Lawn Care, Snow Removal
Ownership Fee Simple w/ HO Assn.
Special Listing Condition None
Pets Description Cats OK, Dogs OK
Read Less
Want to know what your home might be worth? Contact us for a FREE valuation!

Our team is ready to help you sell your home for the highest possible price ASAP

© 2024 Listings courtesy of MRED as distributed by MLS GRID. All Rights Reserved.
Bought with Stefanie Ridolfo • Compass






