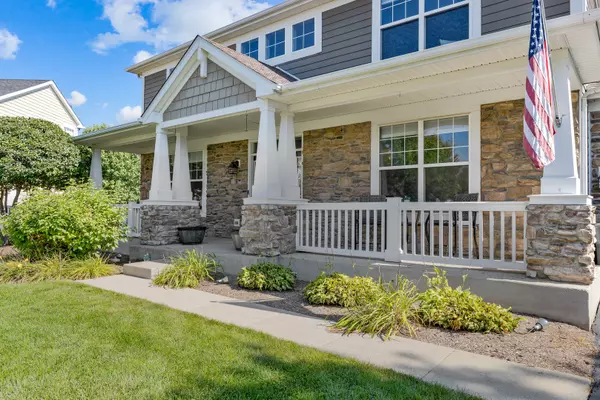$500,000
$499,900
For more information regarding the value of a property, please contact us for a free consultation.
196 ATWELL ST Elgin, IL 60124
4 Beds
2.5 Baths
3,237 SqFt
Key Details
Sold Price $500,000
Property Type Single Family Home
Sub Type Detached Single
Listing Status Sold
Purchase Type For Sale
Square Footage 3,237 sqft
Price per Sqft $154
Subdivision Copper Springs
MLS Listing ID 11634595
Sold Date 10/29/22
Bedrooms 4
Full Baths 2
Half Baths 1
HOA Fees $27/ann
Year Built 2004
Annual Tax Amount $11,234
Tax Year 2021
Lot Size 0.288 Acres
Lot Dimensions 101X125X90X125
Property Description
Welcome home to this former Builder's model featuring 4 bedrooms, 2 1/2 baths and a 3-car tandem garage! Beautifully decorated, there is nothing to do but move-in. The covered front porch is the perfect place to greet and entertain neighbors and friends. The impressive 2-story foyer provides a grand entrance with hardwood floors and lots of natural light. The updated kitchen offers stainless steel appliances, an abundance of cabinet and counter space, walk-in pantry, addt. butlers pantry and a large island for entertaining. The formal dining room with tray ceiling, living room and study complete the main level. Upstairs are three large bedrooms and a 2nd full bath with a double sink. The primary suite has a huge sitting room with custom built-ins, a spa-like bathroom & walk-in closet. Bring your ideas for the unfinished basement with a 9' deep pour w/bath rough in. Some of the MANY updates include; fresh paint throughout (2022), backyard paver patio, professional landscaping, buried downspouts (2018), 6" baseboards on main level (2020), laundry room lockers, custom shelving in kitchen pantry, New refrigerator, washer and dryer, Nest SMART Thermostat, doorbell, garage door, lights in family room and over kitchen cabinets AND a 220V outlet in the garage for electric car plug-in! Located in the highly sought after 301 Schools!!
Location
State IL
County Kane
Area Elgin
Rooms
Basement Full
Interior
Interior Features Vaulted/Cathedral Ceilings, First Floor Laundry
Heating Natural Gas, Forced Air
Cooling Central Air
Fireplaces Number 1
Fireplaces Type Gas Starter
Equipment CO Detectors, Sump Pump
Fireplace Y
Appliance Range, Dishwasher, Disposal
Laundry Gas Dryer Hookup
Exterior
Exterior Feature Patio, Porch, Storms/Screens
Parking Features Attached
Garage Spaces 3.0
Community Features Park, Curbs, Sidewalks, Street Lights, Street Paved
Roof Type Asphalt
Building
Lot Description Landscaped
Sewer Public Sewer
Water Public
New Construction false
Schools
Elementary Schools Prairie View Grade School
Middle Schools Prairie Knolls Middle School
High Schools Central High School
School District 301 , 301, 301
Others
HOA Fee Include Other
Ownership Fee Simple w/ HO Assn.
Special Listing Condition None
Read Less
Want to know what your home might be worth? Contact us for a FREE valuation!

Our team is ready to help you sell your home for the highest possible price ASAP

© 2024 Listings courtesy of MRED as distributed by MLS GRID. All Rights Reserved.
Bought with Glenn Garlisch • Compass






