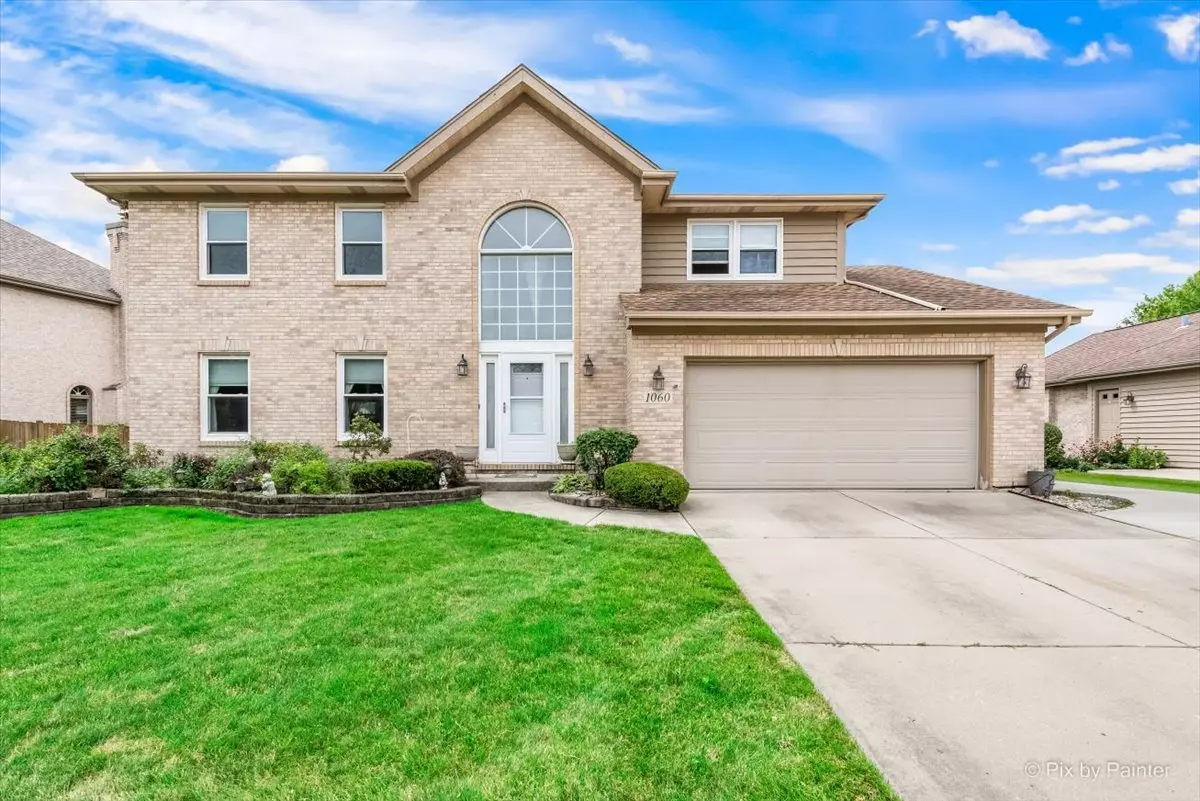$475,000
$440,000
8.0%For more information regarding the value of a property, please contact us for a free consultation.
1060 Parkview CIR Carol Stream, IL 60188
4 Beds
3.5 Baths
3,478 SqFt
Key Details
Sold Price $475,000
Property Type Single Family Home
Sub Type Detached Single
Listing Status Sold
Purchase Type For Sale
Square Footage 3,478 sqft
Price per Sqft $136
Subdivision Heritage Glen
MLS Listing ID 11492728
Sold Date 10/20/22
Style Traditional
Bedrooms 4
Full Baths 3
Half Baths 1
Year Built 1991
Annual Tax Amount $10,127
Tax Year 2021
Lot Size 10,454 Sqft
Lot Dimensions 75X125X50X123
Property Description
Wonderful custom home in Heritage Glen of Carol Stream. 3 bedroom, 3.5 bath. Fabulous kitchen with new white cabinets, granite countertops and stainless steel appliances. Gleaming hardwood floors throughout out the first floor. Vaulted ceiling in the family room with skylights and a wood-burning fireplace for those looking for a cozy place to watch a movie or family game nights. The second floor has an incredible master suite with a new beautiful marble countertop, new vanities and double sinks along with a large shower room with another skylight and a walk-in closet. There are 2 additional bedrooms with great closet space of their own and a 2nd full bath upstairs. The full finished basement has a recreation room, wet bar area, bedroom exercise room or office area and a 3rd full bath. Back up on the main level there are 2 sliding glass doors that lead to a very large stamped concrete patio complimented by a brick retaining wall for added seating and a firepit. All of that and a fenced yard completes this perfect package. What else could you ask for? MULTIPLE OFFERS HIGHEST AND BEST DUE BY 11AM MONDAY AUG 22nd.
Location
State IL
County Du Page
Area Carol Stream
Rooms
Basement Full
Interior
Interior Features Vaulted/Cathedral Ceilings, Skylight(s), Bar-Wet, Hardwood Floors, Walk-In Closet(s)
Heating Natural Gas, Forced Air
Cooling Central Air
Fireplaces Number 1
Fireplaces Type Wood Burning, Attached Fireplace Doors/Screen, Gas Starter
Equipment Humidifier, CO Detectors, Ceiling Fan(s), Sump Pump, Backup Sump Pump;
Fireplace Y
Appliance Range, Microwave, Dishwasher, Refrigerator, Bar Fridge, Washer, Dryer, Disposal, Stainless Steel Appliance(s)
Laundry Gas Dryer Hookup, Sink
Exterior
Exterior Feature Patio, Stamped Concrete Patio, Fire Pit
Parking Features Attached
Garage Spaces 2.0
Community Features Park, Lake, Curbs, Sidewalks, Street Lights, Street Paved
Roof Type Asphalt
Building
Lot Description Fenced Yard
Sewer Public Sewer
Water Public
New Construction false
Schools
Elementary Schools Heritage Lakes Elementary School
Middle Schools Jay Stream Middle School
High Schools Glenbard North High School
School District 93 , 93, 87
Others
HOA Fee Include None
Ownership Fee Simple
Special Listing Condition None
Read Less
Want to know what your home might be worth? Contact us for a FREE valuation!

Our team is ready to help you sell your home for the highest possible price ASAP

© 2025 Listings courtesy of MRED as distributed by MLS GRID. All Rights Reserved.
Bought with Nadejda Levin • Barr Agency, Inc

