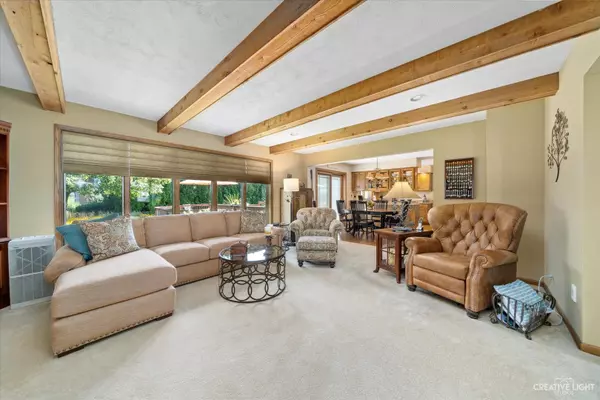$445,000
$459,900
3.2%For more information regarding the value of a property, please contact us for a free consultation.
1985 Salem RD Elgin, IL 60123
4 Beds
2.5 Baths
2,732 SqFt
Key Details
Sold Price $445,000
Property Type Single Family Home
Sub Type Detached Single
Listing Status Sold
Purchase Type For Sale
Square Footage 2,732 sqft
Price per Sqft $162
Subdivision Williamsburg Commons
MLS Listing ID 11616968
Sold Date 10/20/22
Bedrooms 4
Full Baths 2
Half Baths 1
Year Built 1988
Annual Tax Amount $8,830
Tax Year 2021
Lot Dimensions 100X136
Property Description
One of the most gorgeous and well taken care of homes offered at this price point! This home stands up tall! Inviting full brick driveway and brick entry walkway! Spacious open foyer! Formal living room with large opening into the cozy family room with solid brick fireplace, exposed cedar ceiling beams and windows that fill the entire room with light! Upgraded eat-in kitchen with oak cabinetry, granite countertops, pendant lighting, planning desk and separate eating area with door to the huge 2-tier maintenance free deck! Convenient 1st floor laundry with extra built-ins and direct access to the backyard! Spacious master bedroom with sitting area, walk-in closet and luxury bath with skylight, whirlpool tub, dual sink vanity and walk-in glass shower with custom tile work! Excellent size secondary bedrooms! Full finished basement with flex den/play area and rec room with bench seating, entertainment bar and plenty of extra recessed lighting! Storage room perfect for all the extras! Spectacular backyard with loads of perennials and private tucked away sitting area! Heated, insulated garage! James Hardy siding! Sprinkler system! Solid energy efficient 2x6 construction! Anderson windows! Absolute mint condition! Quick access to I-90, train station, schools and shopping! Bring offer!
Location
State IL
County Kane
Area Elgin
Rooms
Basement Full
Interior
Interior Features Skylight(s), Hardwood Floors, First Floor Laundry, Walk-In Closet(s)
Heating Natural Gas, Forced Air
Cooling Central Air
Fireplaces Number 1
Fireplaces Type Attached Fireplace Doors/Screen, Gas Log, Gas Starter
Equipment Humidifier, Central Vacuum, Security System, Intercom, Ceiling Fan(s), Sump Pump, Sprinkler-Lawn
Fireplace Y
Appliance Double Oven, Microwave, Dishwasher, Refrigerator, Washer, Dryer, Disposal
Exterior
Exterior Feature Deck, Storms/Screens
Garage Attached
Garage Spaces 3.0
Roof Type Asphalt
Building
Sewer Public Sewer
Water Public
New Construction false
Schools
School District 46 , 46, 46
Others
HOA Fee Include None
Ownership Fee Simple
Special Listing Condition None
Read Less
Want to know what your home might be worth? Contact us for a FREE valuation!

Our team is ready to help you sell your home for the highest possible price ASAP

© 2024 Listings courtesy of MRED as distributed by MLS GRID. All Rights Reserved.
Bought with Cindy Ignoffo • Suburban Life Realty, Ltd






