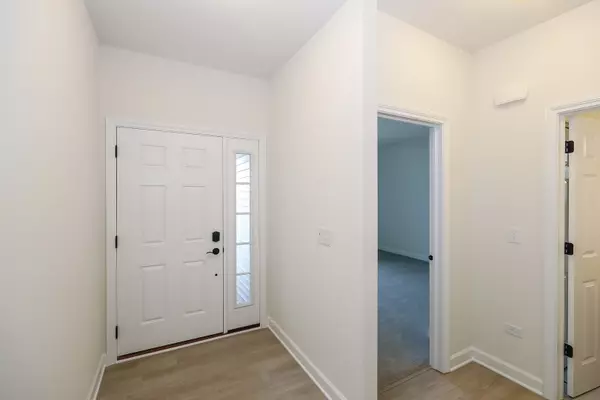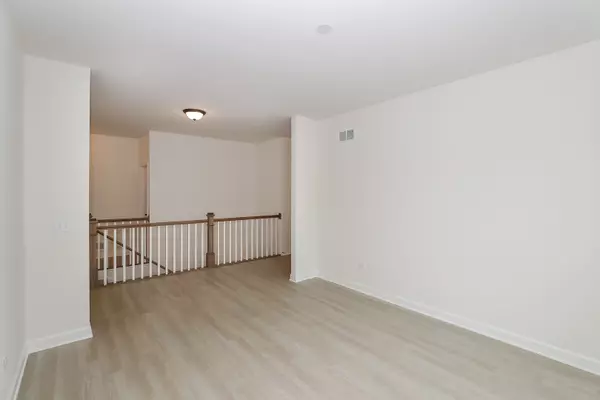$540,140
$539,490
0.1%For more information regarding the value of a property, please contact us for a free consultation.
12604 S Poplar Lot #200 XING Plainfield, IL 60585
2 Beds
2 Baths
2,004 SqFt
Key Details
Sold Price $540,140
Property Type Single Family Home
Sub Type Detached Single
Listing Status Sold
Purchase Type For Sale
Square Footage 2,004 sqft
Price per Sqft $269
Subdivision Chatham Square
MLS Listing ID 11297005
Sold Date 10/19/22
Style Traditional
Bedrooms 2
Full Baths 2
Year Built 2022
Tax Year 2020
Lot Size 8,934 Sqft
Lot Dimensions 77 X 132
Property Description
***Extended rate lock available to qualified buyers*** The Briarwood is a brand new ranch floorplan for us! This single-story home features two bedrooms, flex room, an open-concept kitchen, a large owner's suite, and more. Take a look inside! Walk through the front door and you'll first come across the entrance to the secondary bedroom as well as a coat closet for your guests. The full hallway bathroom with dual sink vanity sits outside of the secondary bedroom so all guests can utilize it. As you continue forward, you'll come across a flex room. This space truly has flexibility to it; make it a formal dining room, a home office or even a home gym. The rear of the home holds the main hub, consisting of the large kitchen, breakfast area, and family room with fireplace. The kitchen has 42" cabinetry on both walls and a large walk-in corner pantry, so there will be no shortage of space in the Briarwood kitchen. A large center island with quartz countertop is also included; add a few barstools and the different entertainment possibilities are endless! The owner's suite sits in the rear corner of the home and includes a private en-suite bathroom. The bathroom leads to a large walk-in closet. The bathroom has a dual sink vanity and walk-in shower. Finishing off the home is the drop zone area and laundry room. Located off of the three-car garage, this area is perfect for a stop-and-drop lifestyle! Rounding out this home is a full basement with a rough-in for a future bathroom. *Photos and Virtual Tour are of a similar home, not subject home*
Location
State IL
County Kendall
Area Plainfield
Rooms
Basement Full
Interior
Interior Features First Floor Bedroom, First Floor Laundry, First Floor Full Bath, Walk-In Closet(s)
Heating Natural Gas, Forced Air
Cooling Central Air
Fireplaces Number 1
Fireplaces Type Heatilator
Equipment CO Detectors, Sump Pump
Fireplace Y
Appliance Range, Microwave, Dishwasher, Disposal, Stainless Steel Appliance(s)
Laundry Gas Dryer Hookup
Exterior
Exterior Feature Porch
Parking Features Attached
Garage Spaces 3.0
Community Features Park, Lake, Sidewalks, Street Lights, Street Paved
Roof Type Asphalt
Building
Lot Description Landscaped
Sewer Public Sewer
Water Public
New Construction true
Schools
Elementary Schools Grande Park Elementary School
Middle Schools Murphy Junior High School
High Schools Oswego East High School
School District 308 , 308, 308
Others
HOA Fee Include None
Ownership Fee Simple
Special Listing Condition Home Warranty
Read Less
Want to know what your home might be worth? Contact us for a FREE valuation!

Our team is ready to help you sell your home for the highest possible price ASAP

© 2024 Listings courtesy of MRED as distributed by MLS GRID. All Rights Reserved.
Bought with Non Member • NON MEMBER






