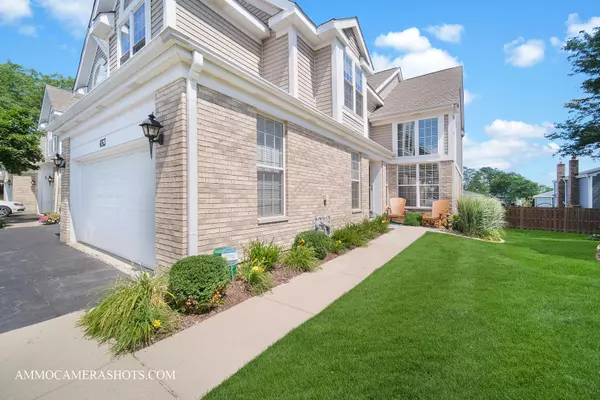$460,000
$469,999
2.1%For more information regarding the value of a property, please contact us for a free consultation.
653 Citadel DR Westmont, IL 60559
3 Beds
2.5 Baths
2,100 SqFt
Key Details
Sold Price $460,000
Property Type Townhouse
Sub Type Townhouse-2 Story
Listing Status Sold
Purchase Type For Sale
Square Footage 2,100 sqft
Price per Sqft $219
Subdivision Citadel On The Pond
MLS Listing ID 11490144
Sold Date 10/12/22
Bedrooms 3
Full Baths 2
Half Baths 1
HOA Fees $290/mo
Rental Info No
Year Built 1996
Annual Tax Amount $7,213
Tax Year 2021
Lot Dimensions 57X28X30X8X31X21X4
Property Description
Shows like a Model! The ultimate style and rich enhancements complete new high-end renovation. Distinctively redesigned, no detail was overlooked in this exquisite Rembrandt End unit! From the moment you enter you instantaneously feel a sense of openness from the 2 story grand living room, floor to ceiling windows. Vibrations of a Single family lifestyle at it's finest. Largest model in complex (2,100+ basement 750 sq ft). Prime location overlooks private yard, additional landscaping, new trex deck (6-28-22), gas hook-up for a grill. Rich custom new amenities include: Hardwood floors throughout the 1st level. Wall between the dining room & family room removed to provide a more open concept, new bay window in dining rm. Powder room redesigned on level 1. Exquisite kitchen with custom cabinetry pull-out drawers, granite countertops, tile & stone backsplash, stainless steel appliances and breakfast bar. Wall has been removed between the kitchen & family room for a full view of the yard. Breakfast area & electric/cable for tv mount. Master Suite private enclave with boundless closet space, sitting area & vaulted ceiling. Luxurious spa-like bath soaking tub, stand alone shower with modern custom glass door (2020), double vanity, granite countertops & flooring. Hall bath boasts Carrera tile, custom cabinetry & granite countertops. New carpeting (level 2), 10 new windows, new plumbing/lighting fixtures. English basement offers new carpeting 4/22 and additional laundry room. Imagine your personal touches to install a home office, exercise room or bed room (possibility's are endless). Garage freshly painted (2022) and a new garage door & rails. Sure to exceed the discerning buyer! Show with confidence. Near Expressways and Oak Brook Mall.
Location
State IL
County Du Page
Area Westmont
Rooms
Basement Full, English
Interior
Interior Features Vaulted/Cathedral Ceilings, Hardwood Floors, First Floor Laundry
Heating Natural Gas
Cooling Central Air
Fireplace N
Appliance Range, Microwave, Dishwasher, Refrigerator, Washer, Dryer, Disposal
Laundry Gas Dryer Hookup, In Unit
Exterior
Exterior Feature Deck
Parking Features Attached
Garage Spaces 2.0
Roof Type Asphalt
Building
Lot Description Irregular Lot
Story 2
Sewer Public Sewer
Water Lake Michigan
New Construction false
Schools
Elementary Schools J T Manning Elementary School
Middle Schools Westmont Junior High School
High Schools Westmont High School
School District 201 , 201, 201
Others
HOA Fee Include Insurance, Exterior Maintenance, Lawn Care, Snow Removal
Ownership Fee Simple w/ HO Assn.
Special Listing Condition None
Pets Allowed Cats OK, Dogs OK
Read Less
Want to know what your home might be worth? Contact us for a FREE valuation!

Our team is ready to help you sell your home for the highest possible price ASAP

© 2024 Listings courtesy of MRED as distributed by MLS GRID. All Rights Reserved.
Bought with Valentina Maljarenko • Prestige Real Estate Group Inc






