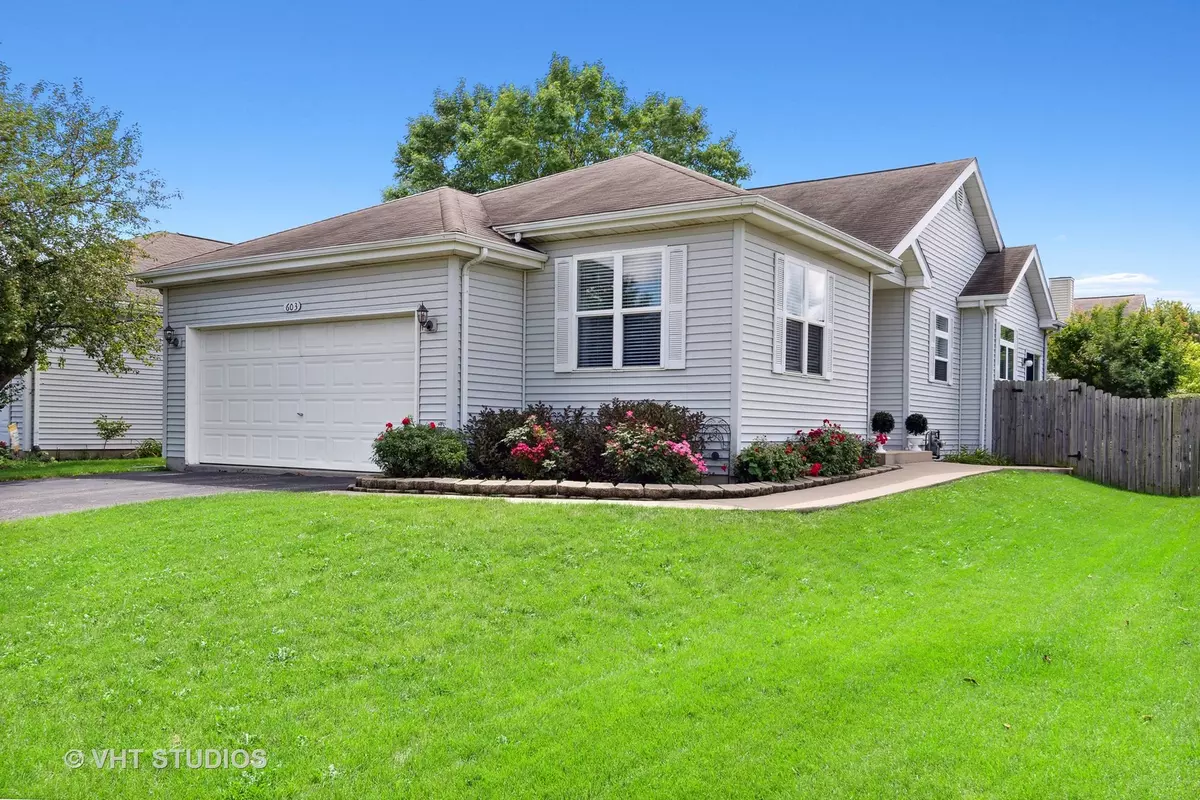$300,000
$290,000
3.4%For more information regarding the value of a property, please contact us for a free consultation.
603 CHESTNUT DR Oswego, IL 60543
3 Beds
2 Baths
1,487 SqFt
Key Details
Sold Price $300,000
Property Type Single Family Home
Sub Type 1/2 Duplex
Listing Status Sold
Purchase Type For Sale
Square Footage 1,487 sqft
Price per Sqft $201
Subdivision Morgan Crossing
MLS Listing ID 11487500
Sold Date 10/07/22
Bedrooms 3
Full Baths 2
HOA Fees $36/qua
Rental Info Yes
Year Built 2000
Annual Tax Amount $5,837
Tax Year 2021
Lot Dimensions 50X115
Property Description
HURRY! MORGAN CROSSING SELLS QUICKLY, ESPECIALLY an UPDATED RANCH DUPLEX, 3 Bedrooms, 2 Baths with a RARE FULL BASEMENT (no crawl) and 2 CAR ATTACHED GARAGE! This one is GUARANTEED TO IMPRESS...5 1/4" THICK WHITE BASEBOARDS, 4" CUSTOM WHITE CASING around WHITE DOORS & around ALL WINDOWS, THICK WHITE CROWN MOLDING, UPDATED BATHS, GORGEOUS WOOD LAMINATE FLOORS THROUGHOUT! Step inside to an OPEN FLOOR PLAN with 14' VAULTED CEILINGS, 9' HALLWAYS, updated chandeliers, a Kitchen with plenty of cabinets, counter stool seating, room for a table, granite-look counters, a deep pantry closet (and don't forget to check out the HUGE additional utility closet) & OPEN to Living Room with wood burning/gas-starter CUSTOM FIREPLACE, NEW GRANITE HEARTH, TILE surround, plenty of windows for NATURAL LIGHT & a sliding door out to a FULLY FENCED yard, garden, patio & the pool can stay! HUGE Primary Bedroom with vaulted ceiling, decorative ledge,WALK-IN CLOSET & UPDATED PRIVATE BATHROOM. Bedroom 2 adjacent to the 2nd UPDATED full Bathroom & Bedroom 3 currently being used as an OFFICE/SEWING ROOM-- think FLEX SPACES-- this one's extra special with a CUSTOM FLUTED COLUMN CASING CLOSET! NEED MORE? HUGE FULL BASEMENT (no crawl space in this home) with rough-in plumbing for bathroom. NOTE: $440/ANNUAL HOA, so no crazy high monthly HOA dues! Close to downtown Oswego, dining, parks, trails! HURRY! THE GOOD ONES SELL QUICKLY!
Location
State IL
County Kendall
Area Oswego
Rooms
Basement Full
Interior
Interior Features Vaulted/Cathedral Ceilings, Wood Laminate Floors, First Floor Bedroom, First Floor Laundry, First Floor Full Bath, Laundry Hook-Up in Unit, Walk-In Closet(s), Ceiling - 9 Foot, Open Floorplan
Heating Natural Gas, Forced Air
Cooling Central Air
Fireplaces Number 1
Fireplaces Type Wood Burning
Equipment Humidifier, Water-Softener Owned, Sump Pump
Fireplace Y
Appliance Range, Microwave, Dishwasher, Refrigerator
Laundry In Unit
Exterior
Exterior Feature Patio, End Unit
Parking Features Attached
Garage Spaces 2.0
Amenities Available Patio
Roof Type Asphalt
Building
Lot Description Fenced Yard
Story 1
Sewer Public Sewer
Water Public
New Construction false
Schools
Elementary Schools Prairie Point Elementary School
Middle Schools Traughber Junior High School
High Schools Oswego High School
School District 308 , 308, 308
Others
HOA Fee Include Insurance
Ownership Fee Simple w/ HO Assn.
Special Listing Condition None
Pets Allowed Cats OK, Dogs OK
Read Less
Want to know what your home might be worth? Contact us for a FREE valuation!

Our team is ready to help you sell your home for the highest possible price ASAP

© 2024 Listings courtesy of MRED as distributed by MLS GRID. All Rights Reserved.
Bought with Jessica Taylor • john greene, Realtor






