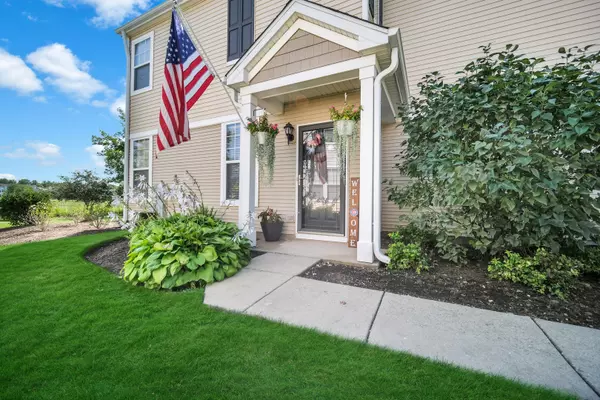$252,000
$249,000
1.2%For more information regarding the value of a property, please contact us for a free consultation.
1542 Glacier TRL Carpentersville, IL 60110
2 Beds
2.5 Baths
1,551 SqFt
Key Details
Sold Price $252,000
Property Type Townhouse
Sub Type Townhouse-2 Story
Listing Status Sold
Purchase Type For Sale
Square Footage 1,551 sqft
Price per Sqft $162
Subdivision Silverstone Lake
MLS Listing ID 11614057
Sold Date 10/05/22
Bedrooms 2
Full Baths 2
Half Baths 1
HOA Fees $182/mo
Year Built 2003
Annual Tax Amount $4,845
Tax Year 2021
Lot Dimensions 8666
Property Description
THIS IS THE ONE YOU HAVE BEEN WAITING FOR!!! From the moment you walk in the door you'll be ready to call this one home. Gorgeous and move in ready, this spacious end unit with private entrance offers 2 bedrooms (both with walk-in closets), 2-1/2 baths, 9ft first floor ceilings, 2nd floor laundry, concrete patio overlooking the pond and 2 car attached garage. Updates & upgrades include solid wood white six panel doors & custom trim throughout, sunny and bright living/dining room w/Amendoim Hardwood floors & views of the pond. Kitchen has loads of 42" cabinets, stainless steel appliances, & travertine flooring that flows into the powder room. As you move up to the 2nd floor you'll find new carpeting on the stairs and same hardwood floor in the hallway. Expansive Master bedroom suite offers walk-in closet with built-in organizers, updated master bath w/porcelain floor, built in shelving & impressive vanity, mirror & matching cabinet. Oversized 2nd bedroom also offers walk-in closet & loads of windows to let the sun-light in. 2nd floor hall bath has been updated with oak cabinets, granite counter top and slate flooring. 2nd floor laundry room is a plus including the newer washer & dryer!! Additional features include updated light fixtures throughout, rooms painted in today's colors, ceiling fan in master bedroom, water heater under 5 years, roof new in 2021, surround sound in first floor ceiling. Close to schools, parks, shopping, restaurants & entertainment. What more could you ask for! So grab your cup of coffee, glass of wine or after dinner drink and relax enjoying the view while sitting on the patio of your new home. Don't wait too long to make your appointment or this one will be GONE!!
Location
State IL
County Kane
Area Carpentersville
Rooms
Basement None
Interior
Interior Features Hardwood Floors, Second Floor Laundry, Walk-In Closet(s)
Heating Natural Gas, Forced Air
Cooling Central Air
Equipment TV-Cable, CO Detectors, Ceiling Fan(s)
Fireplace N
Appliance Range, Microwave, Dishwasher, Refrigerator, Washer, Dryer, Disposal
Laundry In Unit
Exterior
Exterior Feature Patio
Parking Features Attached
Garage Spaces 2.0
Amenities Available Park
Roof Type Asphalt
Building
Lot Description Pond(s), Water View
Story 2
Sewer Public Sewer
Water Public
New Construction false
Schools
Elementary Schools Algonquin Lake Elementary School
Middle Schools Algonquin Middle School
High Schools Dundee-Crown High School
School District 300 , 300, 300
Others
HOA Fee Include Insurance, Exterior Maintenance, Lawn Care, Snow Removal
Ownership Fee Simple w/ HO Assn.
Special Listing Condition None
Pets Allowed Cats OK, Dogs OK
Read Less
Want to know what your home might be worth? Contact us for a FREE valuation!

Our team is ready to help you sell your home for the highest possible price ASAP

© 2024 Listings courtesy of MRED as distributed by MLS GRID. All Rights Reserved.
Bought with Renee Pflanz • Baird & Warner






