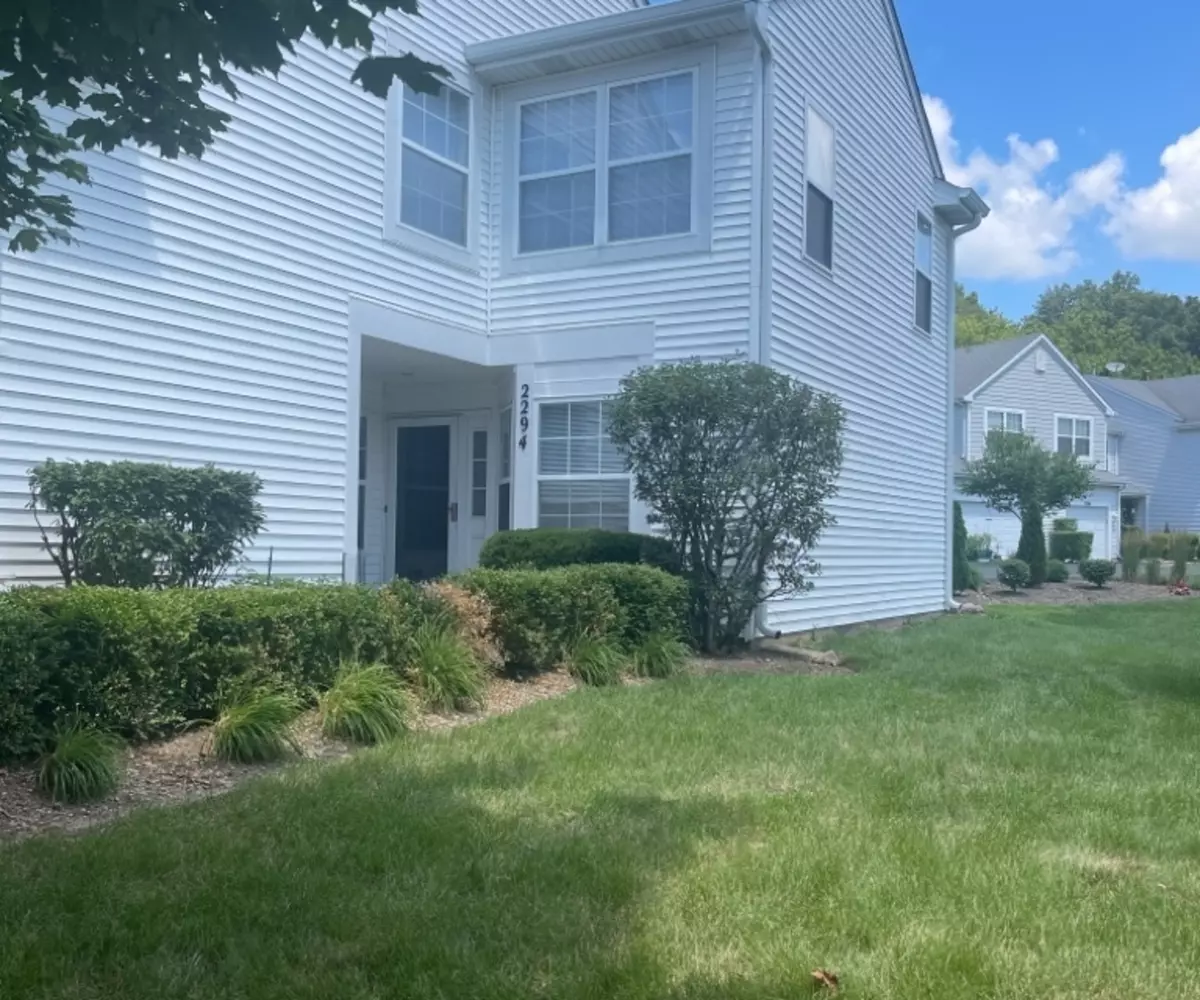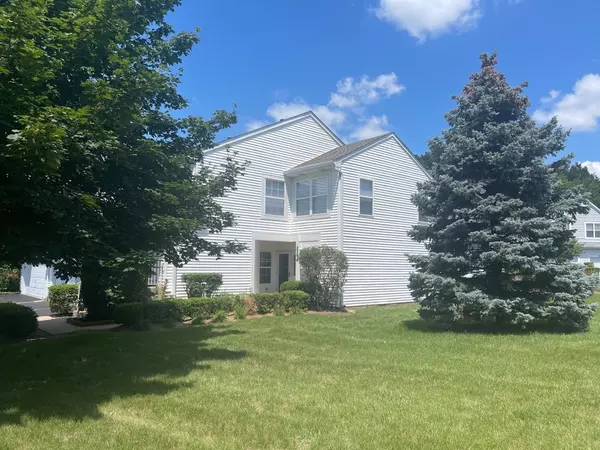$185,000
$184,900
0.1%For more information regarding the value of a property, please contact us for a free consultation.
2294 Woodside DR #2294 Carpentersville, IL 60110
2 Beds
1 Bath
1,007 SqFt
Key Details
Sold Price $185,000
Property Type Condo
Sub Type Condo
Listing Status Sold
Purchase Type For Sale
Square Footage 1,007 sqft
Price per Sqft $183
Subdivision Gleneagle Farms
MLS Listing ID 11474271
Sold Date 09/29/22
Bedrooms 2
Full Baths 1
HOA Fees $101/mo
Rental Info Yes
Year Built 1997
Annual Tax Amount $4,355
Tax Year 2021
Lot Dimensions COMMON
Property Description
Welcome home to this beautiful and recently remodeled main level end unit in the Villas of Gleneagle Farms offering 1,007 square feet of living space! Enter the foyer and the first thing you notice is the abundance of natural sunlight beaming in! Kick off your shoes, head inside and be prepared to be wowed by the amazing open floor plan that is the perfect size and layout for today's family with the connectedness of the living room, dining room and kitchen where you can gather for that Big Game party, birthday celebrations or a game/movie night. Kitchen has been updated and features an ample amount of freshly painted white shaker cabinets with new granite countertops, new sink/faucet, new SS appliances and a pantry closet for storing your culinary goodies!!! Unique built-in table perfect spot for breakfast, midday snack or use as an at home office area! Unit has been freshly painted in neutral colors that will accentuate any style of decor. Semi-private patio off the dining room where you can enjoy your morning coffee or relax after a long day with a good book! Large primary bedroom offers a large walk-in closet to accommodate all your belongings!!! 2nd bedroom would be an ideal guest room, office space or kids' bedroom, fitting for all stages of life! Full sized bathroom has been completely remodeled with double vanities to make morning routines less hectic! No more trips to the laundromat as unit has its own laundry room saving you time and money!!! One car garage keeps your car from the elements and adds extra storage space for bikes, trikes and sporting gear. Muddy shoes??? Don't worry about tracking into the house as there is an entrance into the laundry room from the garage where you can leave the mud and dirt behind! No need to worry about lawn care or snow removal as this is covered in the HOA leaving you more time to enjoy the things you love to do. Easy access to Randall Rd corridor with all the shopping & eateries, as well as within 10 minutes of I-90. Come and make this your next home - you will not be disappointed!!!
Location
State IL
County Kane
Area Carpentersville
Rooms
Basement None
Interior
Interior Features First Floor Bedroom, First Floor Laundry, First Floor Full Bath, Laundry Hook-Up in Unit, Storage
Heating Natural Gas, Forced Air
Cooling Central Air
Equipment TV-Cable, CO Detectors, Ceiling Fan(s)
Fireplace N
Appliance Range, Microwave, Dishwasher, Refrigerator, Washer, Dryer, Disposal
Laundry Gas Dryer Hookup, In Unit
Exterior
Exterior Feature Patio, Storms/Screens
Parking Features Attached
Garage Spaces 1.0
Roof Type Asphalt
Building
Lot Description Common Grounds, Landscaped
Story 1
Sewer Public Sewer
Water Public
New Construction false
Schools
Elementary Schools Sleepy Hollow Elementary School
Middle Schools Dundee Middle School
High Schools Hampshire High School
School District 300 , 300, 300
Others
HOA Fee Include Water, Insurance, Exterior Maintenance, Lawn Care, Snow Removal
Ownership Condo
Special Listing Condition None
Pets Description No
Read Less
Want to know what your home might be worth? Contact us for a FREE valuation!

Our team is ready to help you sell your home for the highest possible price ASAP

© 2024 Listings courtesy of MRED as distributed by MLS GRID. All Rights Reserved.
Bought with Kris Anderson • Keller Williams Inspire - Elgin






