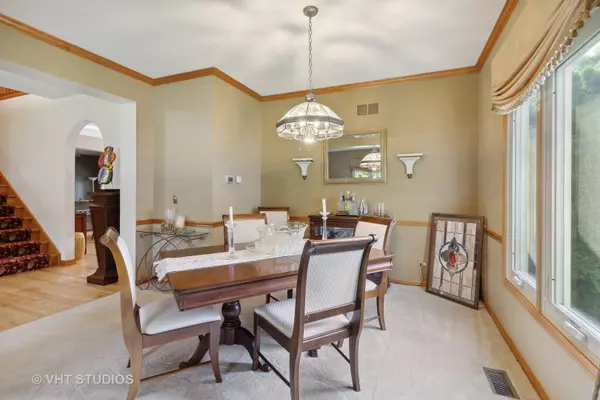$400,000
$400,000
For more information regarding the value of a property, please contact us for a free consultation.
606 Spruce CT Oswego, IL 60543
4 Beds
3.5 Baths
2,200 SqFt
Key Details
Sold Price $400,000
Property Type Single Family Home
Sub Type Detached Single
Listing Status Sold
Purchase Type For Sale
Square Footage 2,200 sqft
Price per Sqft $181
Subdivision Gates Creek
MLS Listing ID 11617615
Sold Date 09/29/22
Style Traditional
Bedrooms 4
Full Baths 3
Half Baths 1
HOA Fees $33/ann
Year Built 2003
Annual Tax Amount $7,277
Tax Year 2021
Lot Size 10,454 Sqft
Lot Dimensions 90 X 115
Property Description
"Honey Stop The Car, We're Home!" Gorgeous brick home boasting over 4,000 sf of luxurious living featuring 4 spacious bedrooms and 3 1/2 baths including a first floor primary bedroom with a walk-in closet and a spa bathroom. Open floor plan with an inviting family room including a cozy fireplace adjacent to the chef's kitchen with maple cabinetry, eat-in island, all stainless steel appliances and a breakfast nook overlooking the lush backyard's paver patio. The spacious and well-equipped basement features ample room to entertain including a full 2nd kitchen, bar, 4th bedroom and a full bath. Plus there is plenty of storage throughout too. Checkout the floor plans. You have to see it to truly appreciate it! Schedule your showing today.
Location
State IL
County Kendall
Area Oswego
Rooms
Basement Full
Interior
Interior Features Vaulted/Cathedral Ceilings, Bar-Dry, Hardwood Floors, First Floor Bedroom, First Floor Laundry, First Floor Full Bath, Walk-In Closet(s), Ceilings - 9 Foot, Open Floorplan, Special Millwork, Drapes/Blinds, Separate Dining Room, Replacement Windows
Heating Natural Gas, Forced Air
Cooling Central Air
Fireplaces Number 1
Fireplaces Type Gas Log, Gas Starter
Equipment Humidifier, TV-Cable, Security System, CO Detectors, Ceiling Fan(s), Sump Pump
Fireplace Y
Appliance Double Oven, Microwave, Dishwasher, Refrigerator, Washer, Dryer, Disposal, Stainless Steel Appliance(s), Water Softener, Gas Cooktop
Laundry Laundry Closet, Sink
Exterior
Exterior Feature Brick Paver Patio, Storms/Screens
Parking Features Attached
Garage Spaces 2.0
Community Features Lake, Curbs, Sidewalks, Street Lights, Street Paved
Roof Type Asphalt
Building
Lot Description Landscaped
Sewer Public Sewer
Water Public
New Construction false
Schools
Elementary Schools Fox Chase Elementary School
Middle Schools Traughber Junior High School
High Schools Oswego High School
School District 308 , 308, 308
Others
HOA Fee Include Insurance
Ownership Fee Simple w/ HO Assn.
Special Listing Condition None
Read Less
Want to know what your home might be worth? Contact us for a FREE valuation!

Our team is ready to help you sell your home for the highest possible price ASAP

© 2024 Listings courtesy of MRED as distributed by MLS GRID. All Rights Reserved.
Bought with Karen Mika • EXIT Strategy Realty






