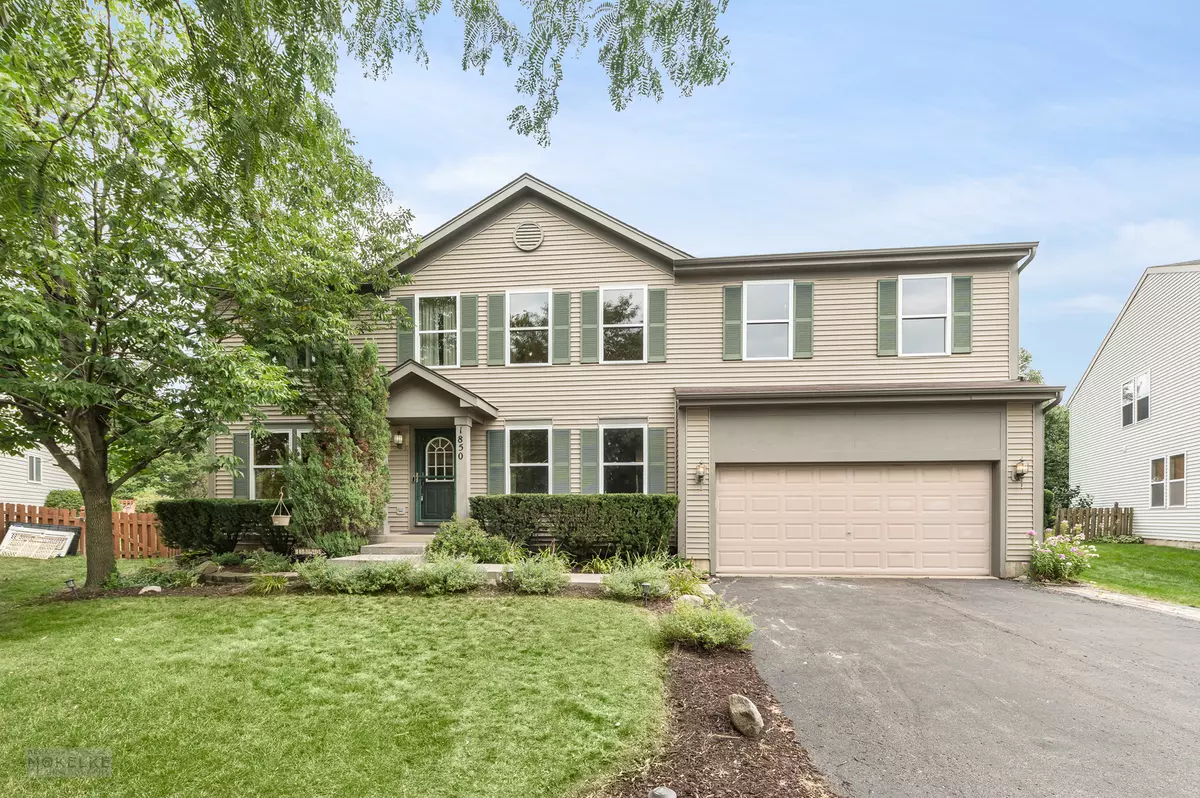$330,000
$325,000
1.5%For more information regarding the value of a property, please contact us for a free consultation.
1850 Windette DR Montgomery, IL 60538
4 Beds
4 Baths
3,040 SqFt
Key Details
Sold Price $330,000
Property Type Single Family Home
Sub Type Detached Single
Listing Status Sold
Purchase Type For Sale
Square Footage 3,040 sqft
Price per Sqft $108
Subdivision Fairfield Way
MLS Listing ID 11484472
Sold Date 09/26/22
Bedrooms 4
Full Baths 3
Half Baths 2
Year Built 2003
Annual Tax Amount $7,788
Tax Year 2021
Lot Size 9,496 Sqft
Lot Dimensions 9511
Property Description
WOWZA! So much space with so much potential for this one owner home! Over 3000 square feet plus a basement and nearly .25 acre of space for you to make your dream space! Imagine the possibilities! When you enter the large foyer you will enjoy separated living room and dining rooms. Beyond the living room is a huge family room that leads into kitchen with eating area. The mudroom connects the two car garage to the kitchen and provides a large area for laundry, pantry, and additional storage! Upstairs you will find a large loft perfect for your home office, reading room, studying or play room! 3 FULL Bathrooms on the second level! The master suite is gigantic and the master bathroom features a separate soaking tub, stand up shower, and big walk-in closet. The second bedroom features it's own full bathroom! The 3rd and 4th bedroom conveniently share the hall bathroom. In the basement, you will find a partially finished space, just awaiting your final touches. The wet bar, small kitchenette area and half bath make this space easy to complete into an entertainers dream! The backyard offers a nice size backyard perfect for grilling out, playing, and chilling out! This neighborhood has no HOA! There's no shortage on storage or living space in this home. YORKVILLE SCHOOLS, easy access to I88- Yorkville, Oswego, and Aurora shopping.
Location
State IL
County Kane
Area Montgomery
Rooms
Basement Full
Interior
Interior Features Bar-Wet, Walk-In Closet(s), Open Floorplan, Some Window Treatmnt, Separate Dining Room
Heating Natural Gas, Forced Air
Cooling Central Air
Fireplace N
Appliance Range, Microwave, Dishwasher, Refrigerator, Washer, Dryer, Disposal
Exterior
Exterior Feature Patio
Parking Features Attached
Garage Spaces 2.0
Building
Lot Description Fenced Yard, Mature Trees
Sewer Public Sewer
Water Public
New Construction false
Schools
Elementary Schools Bristol Grade School
Middle Schools Yorkville Middle School
High Schools Yorkville High School
School District 115 , 115, 115
Others
HOA Fee Include None
Ownership Fee Simple
Special Listing Condition Home Warranty
Read Less
Want to know what your home might be worth? Contact us for a FREE valuation!

Our team is ready to help you sell your home for the highest possible price ASAP

© 2025 Listings courtesy of MRED as distributed by MLS GRID. All Rights Reserved.
Bought with Laura Anderson • Century 21 1st Class Homes





