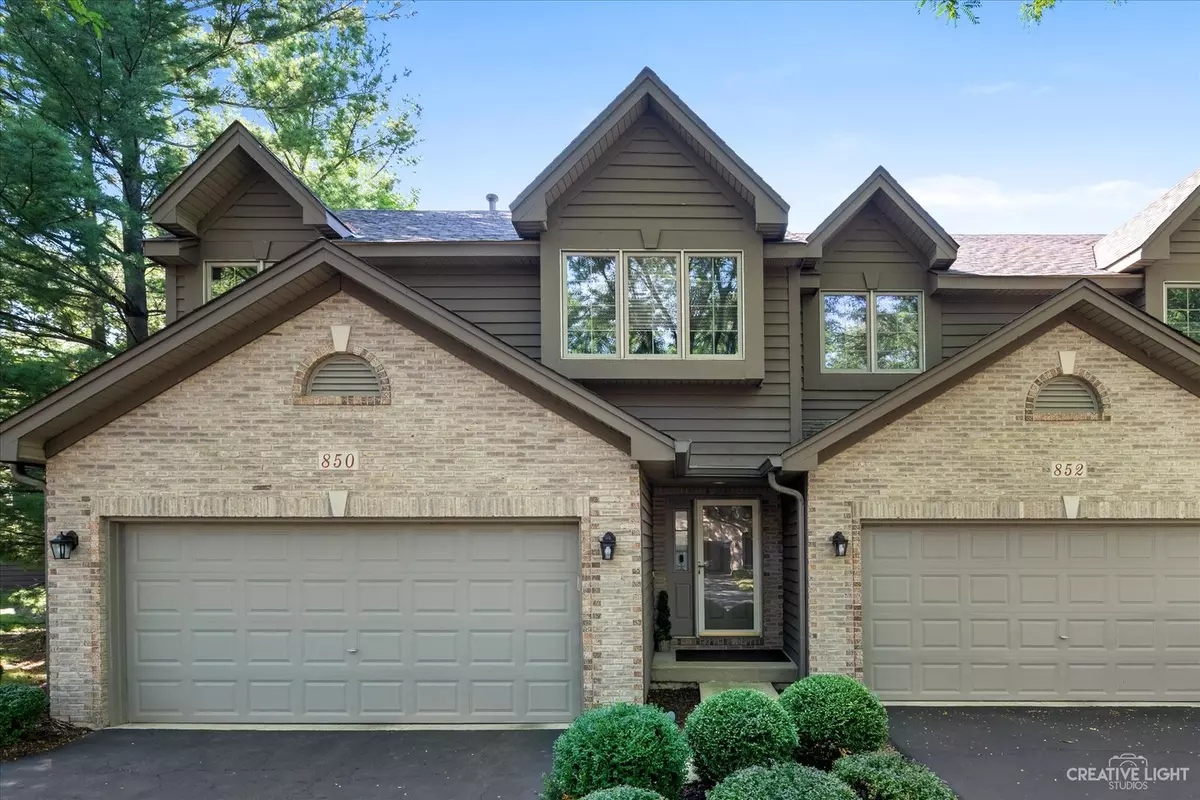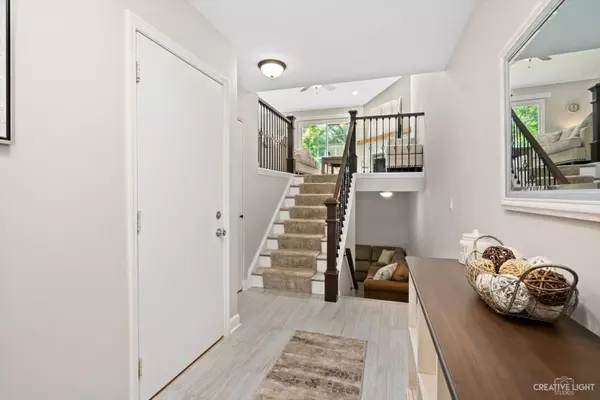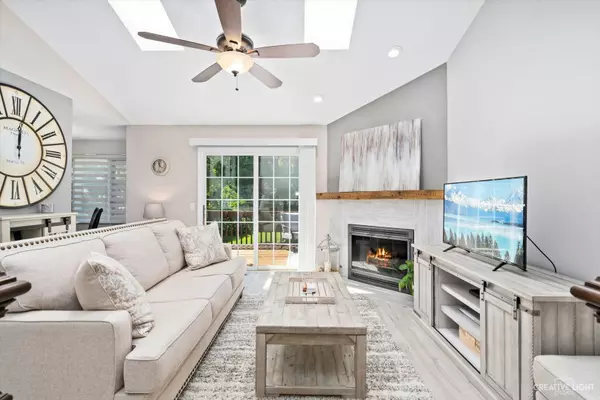$275,000
$274,900
For more information regarding the value of a property, please contact us for a free consultation.
850 Millcreek CIR Elgin, IL 60123
2 Beds
2 Baths
1,904 SqFt
Key Details
Sold Price $275,000
Property Type Townhouse
Sub Type Townhouse-TriLevel
Listing Status Sold
Purchase Type For Sale
Square Footage 1,904 sqft
Price per Sqft $144
Subdivision Millcreek
MLS Listing ID 11483275
Sold Date 09/16/22
Bedrooms 2
Full Baths 2
HOA Fees $230/mo
Rental Info Yes
Year Built 1994
Annual Tax Amount $4,679
Tax Year 2021
Lot Dimensions 28X70
Property Description
ABSOLUTELY SPECTACULAR TOP TO BOTTOM REHABBED TOWNHOME IN DESIRABLE MILLCREEK SUBDIVISION!! No detail was overlooked in this 2021 rehab. New doors throughout the home, new trim and mouldings, new stairs, railings and ballisters, new carpeting in family room and both bedrooms, gorgeous wood laminate flooring throughout the main living area, new fireplace surround, new electrical switches and plates. Kitchen features professionally refinished cabinets, new tile backsplash and all new lighting. Barstools will stay at the breakfast bar. High end window treatments throughout the home. Property has been freshly painted throughout. Owner hates to leave!!. Don't forget to checkout the 3D tour of this spectacular property!
Location
State IL
County Kane
Area Elgin
Rooms
Basement Walkout
Interior
Interior Features Vaulted/Cathedral Ceilings
Heating Natural Gas, Forced Air
Cooling Central Air
Fireplaces Number 1
Fireplaces Type Gas Log, Gas Starter
Equipment TV-Cable, CO Detectors, Ceiling Fan(s)
Fireplace Y
Appliance Range, Microwave, Dishwasher, Refrigerator, Washer, Dryer, Disposal, Stainless Steel Appliance(s)
Laundry In Unit
Exterior
Exterior Feature Deck, Patio
Garage Attached
Garage Spaces 2.0
Roof Type Asphalt
Building
Story 3
Sewer Public Sewer
Water Public
New Construction false
Schools
Elementary Schools Creekside Elementary School
Middle Schools Kimball Middle School
High Schools Larkin High School
School District 46 , 46, 46
Others
HOA Fee Include Insurance, Exterior Maintenance, Lawn Care, Snow Removal
Ownership Fee Simple w/ HO Assn.
Special Listing Condition None
Pets Description Cats OK, Dogs OK
Read Less
Want to know what your home might be worth? Contact us for a FREE valuation!

Our team is ready to help you sell your home for the highest possible price ASAP

© 2024 Listings courtesy of MRED as distributed by MLS GRID. All Rights Reserved.
Bought with Norma Yario • Keller Williams Inspire - Geneva






