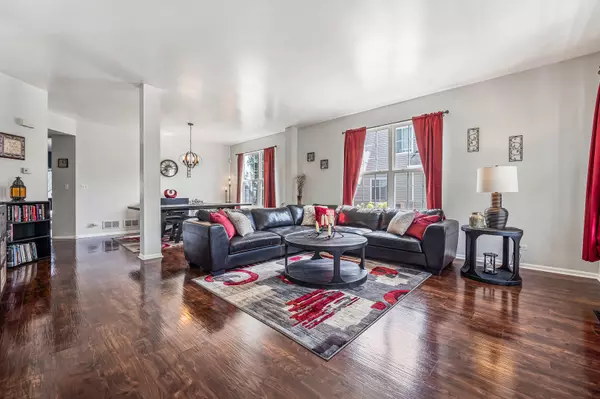$385,000
$385,000
For more information regarding the value of a property, please contact us for a free consultation.
1040 Canham ST Plano, IL 60545
5 Beds
4 Baths
4,104 SqFt
Key Details
Sold Price $385,000
Property Type Single Family Home
Sub Type Detached Single
Listing Status Sold
Purchase Type For Sale
Square Footage 4,104 sqft
Price per Sqft $93
Subdivision Lakewood Springs
MLS Listing ID 11476243
Sold Date 09/12/22
Bedrooms 5
Full Baths 4
HOA Fees $40/mo
Year Built 2006
Annual Tax Amount $10,510
Tax Year 2020
Lot Size 8,363 Sqft
Lot Dimensions 70X120
Property Description
Simply stunning, bring the whole family, entertainers dream in time for the holidays, 3 car garage, and complete with private backyard oasis in Lakewood Subdivision. Beautiful newer (2019) rich wood laminate flooring and new sub floor throughout main level, spacious living/dining room combo with natural light pouring, the open concept kitchen/family room is sure to amaze and the entertaining hub of the home, kitchen was updated in 2019, granite counters, refinished cabinets with hardware, fantastic accent backsplash, sink/faucet/disposal (2018), breakfast island with stone facade, sliding door to the beautiful professionally manicured backyard with hot tub/pergola, walk in pantry, family room fireplace with stone facade to ceiling, coveted full main floor bedroom, updated full hall bath (2019), mud room, and entry from the 3 car garage with with new epoxy flooring. The dynamic 2nd level features an additional family room, stunning Primary suite with seating room, 2 walk in closets, primary ensuite features soaker tub, separate shower, dual sinks, private water closet, 3 additional bedrooms, full hall bath, and convenient 2nd floor laundry. Massive unfinished basement is waiting for your personal touch, build out you dream space, and the bathroom has already been finished for you. The backyard is the ultimate wind down or entreating space with hot tub (2019) and new motor in (2021). Over $96K in recent upgrades, far to much to list, please see upgrades sheet. Roof 2021, AC 2021.
Location
State IL
County Kendall
Area Plano
Rooms
Basement Partial
Interior
Interior Features Wood Laminate Floors, First Floor Bedroom, Second Floor Laundry, First Floor Full Bath, Granite Counters
Heating Natural Gas, Forced Air
Cooling Central Air
Fireplaces Number 1
Fireplaces Type Wood Burning, Gas Starter
Equipment Water-Softener Owned, CO Detectors, Ceiling Fan(s), Sump Pump
Fireplace Y
Appliance Range, Microwave, Dishwasher, Refrigerator, Washer, Dryer, Disposal
Exterior
Exterior Feature Deck, Patio, Hot Tub
Parking Features Attached
Garage Spaces 3.0
Community Features Clubhouse, Park, Pool, Lake, Curbs, Sidewalks
Roof Type Asphalt
Building
Lot Description Fenced Yard
Sewer Public Sewer
Water Public
New Construction false
Schools
Elementary Schools Emily G Johns Intermediate Schoo
Middle Schools Plano Middle School
High Schools Plano High School
School District 88 , 88, 88
Others
HOA Fee Include Clubhouse, Pool
Ownership Fee Simple w/ HO Assn.
Special Listing Condition None
Read Less
Want to know what your home might be worth? Contact us for a FREE valuation!

Our team is ready to help you sell your home for the highest possible price ASAP

© 2025 Listings courtesy of MRED as distributed by MLS GRID. All Rights Reserved.
Bought with Kristine Glockler • Coldwell Banker Realty





