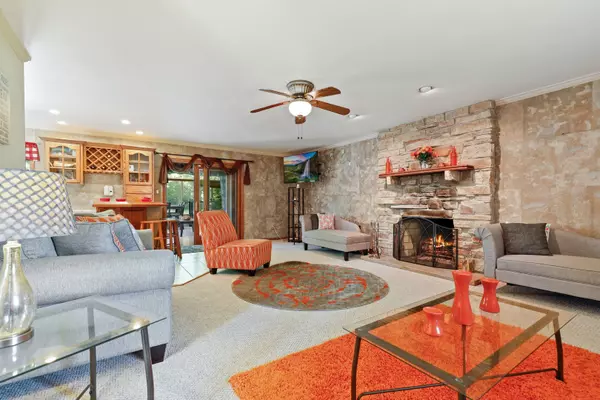$390,000
$394,900
1.2%For more information regarding the value of a property, please contact us for a free consultation.
23030 Miller RD Steger, IL 60475
5 Beds
3.5 Baths
3,091 SqFt
Key Details
Sold Price $390,000
Property Type Single Family Home
Sub Type Detached Single
Listing Status Sold
Purchase Type For Sale
Square Footage 3,091 sqft
Price per Sqft $126
Subdivision Miller Woods
MLS Listing ID 11451438
Sold Date 09/07/22
Bedrooms 5
Full Baths 3
Half Baths 1
Year Built 1988
Annual Tax Amount $6,139
Tax Year 2020
Lot Size 1.060 Acres
Lot Dimensions 153X304
Property Description
SPECTACULAR MILLER WOODS ESTATE - Enter through the electric gate & feast your eyes upon a gorgeous wooded 1+ acre lot; MINT CONDITION 5 bedroom - 3.5 bath home with finished basement, and NINE CAR HEATED/COOLED GARAGES for car/motorcycle/camping enthusiasts!! Plus a totally tricked-out mancave with bar that's has it's own A/C for summer fun. Step into the impressive 2 story foyer w/ sparkling chandelier. Entertain family & friends in the formal dining room, w/ beautiful crown molding & hardwood floors. Kitchen is a chef's dream with Newer high end stainless appliances & Corian countertops. Breakfast nook and bar seating, with open flow into formal living room w gas fireplace. Enjoy nature year round in your 20x18 screen porch or enjoy your favorite beverage under the covered gazebo. Approximately 3,000 sq feet of finished living space above grade, including an impressive primary bedroom with seating area, private balcony, walk-in closets, his/hers sinks & steam shower. Entire home freshly painted, 6 panel doors throughout! Basement is finished w/ dry concrete crawl, plenty of storage, 4th bedroom or bonus room plus home office & full basement bathroom - could work for related living! Saved the best for last - calling all car/motorcycle/camping/boating enthusiasts - 2 car attached garage PLUS 7 CAR DETATCHED tandem heated/cooled garages w/ oversized doors for your boat/camper or extra vehicles! Paved all the way around/side & back for even more storage for your toys! NEW FURNACE & AC - Private/well septic (pumped last year). Natural gas generator for peace of mind, easy commute downtown via 394 - literally move in & do nothing!
Location
State IL
County Cook
Area Steger
Rooms
Basement Full
Interior
Interior Features Hardwood Floors
Heating Natural Gas, Forced Air
Cooling Central Air
Fireplaces Number 1
Fireplaces Type Gas Log
Equipment Water-Softener Owned, Ceiling Fan(s), Air Exchanger, Backup Sump Pump;
Fireplace Y
Appliance Range, Microwave, Dishwasher, Refrigerator, Stainless Steel Appliance(s), Range Hood, Water Softener Owned
Laundry Gas Dryer Hookup
Exterior
Exterior Feature Balcony, Deck, Patio
Parking Features Attached, Detached
Garage Spaces 9.0
Roof Type Asphalt
Building
Lot Description Mature Trees
Sewer Septic-Private
Water Community Well
New Construction false
Schools
High Schools Bloom Trail High School
School District 194 , 194, 206
Others
HOA Fee Include None
Ownership Fee Simple
Special Listing Condition None
Read Less
Want to know what your home might be worth? Contact us for a FREE valuation!

Our team is ready to help you sell your home for the highest possible price ASAP

© 2024 Listings courtesy of MRED as distributed by MLS GRID. All Rights Reserved.
Bought with Harry Fabusuyi • United Real Estate - Chicago






