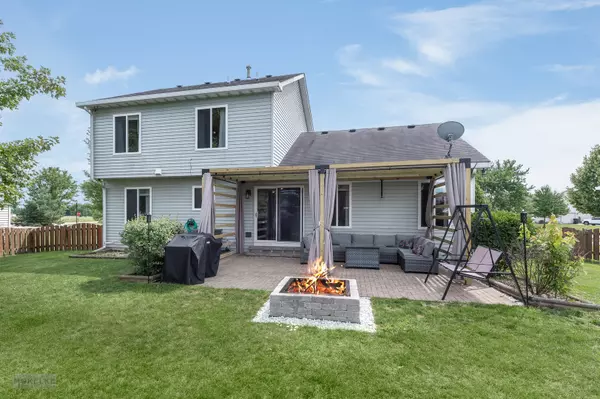$274,900
$274,900
For more information regarding the value of a property, please contact us for a free consultation.
4405 Dobbins ST Plano, IL 60545
3 Beds
2.5 Baths
1,604 SqFt
Key Details
Sold Price $274,900
Property Type Single Family Home
Sub Type Detached Single
Listing Status Sold
Purchase Type For Sale
Square Footage 1,604 sqft
Price per Sqft $171
Subdivision Lakewood Springs
MLS Listing ID 11478195
Sold Date 08/29/22
Bedrooms 3
Full Baths 2
Half Baths 1
HOA Fees $37/mo
Year Built 2004
Annual Tax Amount $6,873
Tax Year 2021
Lot Size 10,606 Sqft
Lot Dimensions 10605
Property Description
Looking for your New Home...Your search is over! This fantastic updated 3-4 bedroom home offers a finished basement w/rec room, game room & bonus room, perfect options for a home office, home gym or possible 4th bedroom~Many wonderful upgrades/improvements have been made to this home, both inside & out~Outside you'll love the large fenced backyard w/the fabulous new paver patio w/custom covered pergola & fire pit, imagine the fun times & outdoor enjoyment w/family & friends~There's a shed too for extra storage~Inside you'll love the beautiful bamboo flooring on 1st floor~The gorgeous updated kitchen features newer SS appliances (including 5-burner gas range), backspash, island & pantry~The SS dishwasher & microwave are less than 2 years old~The eating area opens to both the kitchen & family room w/access to deck & backyard~Great natural light throughout~The spacious master bedroom promotes a private ensuite bathroom & a walk-in closet~You'll also love the convenience of having 2nd floor laundry (washer & dryer included)~Upgraded furnace & CA, mitigated radon system & a new hot water heater~The new built-in workbench in the garage is perfect for your DIY~Ring doorbell & Nest thermostat also included~Enjoy community clubhouse, pool, ponds, park, volley ball & tennis court~Convenient location, close to schools, shopping, dining & more...hurry this one won't last!
Location
State IL
County Kendall
Area Plano
Rooms
Basement Full
Interior
Interior Features Hardwood Floors, Second Floor Laundry, Walk-In Closet(s)
Heating Natural Gas, Forced Air
Cooling Central Air
Equipment CO Detectors, Ceiling Fan(s), Sump Pump, Radon Mitigation System
Fireplace N
Appliance Range, Microwave, Dishwasher, Refrigerator, Washer, Dryer, Disposal, Stainless Steel Appliance(s)
Laundry Gas Dryer Hookup, In Unit, Laundry Closet
Exterior
Exterior Feature Patio, Storms/Screens, Fire Pit
Parking Features Attached
Garage Spaces 2.0
Community Features Clubhouse, Park, Pool, Tennis Court(s), Lake, Curbs, Sidewalks, Street Lights, Street Paved
Roof Type Asphalt
Building
Lot Description Fenced Yard
Sewer Public Sewer
Water Public
New Construction false
Schools
School District 88 , 88, 88
Others
HOA Fee Include Clubhouse, Pool
Ownership Fee Simple w/ HO Assn.
Special Listing Condition None
Read Less
Want to know what your home might be worth? Contact us for a FREE valuation!

Our team is ready to help you sell your home for the highest possible price ASAP

© 2025 Listings courtesy of MRED as distributed by MLS GRID. All Rights Reserved.
Bought with Becky Smith • Baird & Warner Fox Valley - Geneva





