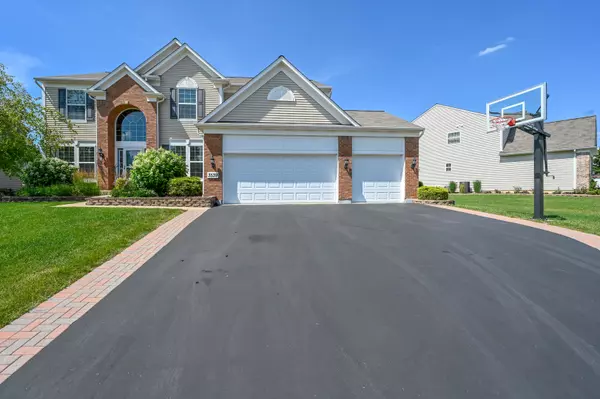$509,500
$499,900
1.9%For more information regarding the value of a property, please contact us for a free consultation.
3539 CARLISLE LN Carpentersville, IL 60110
5 Beds
3.5 Baths
4,500 SqFt
Key Details
Sold Price $509,500
Property Type Single Family Home
Sub Type Detached Single
Listing Status Sold
Purchase Type For Sale
Square Footage 4,500 sqft
Price per Sqft $113
Subdivision Winchester Glen
MLS Listing ID 11465263
Sold Date 08/29/22
Style Traditional
Bedrooms 5
Full Baths 3
Half Baths 1
HOA Fees $48/qua
Year Built 2008
Annual Tax Amount $10,215
Tax Year 2021
Lot Size 0.350 Acres
Lot Dimensions 126X131X108X116
Property Description
!! MULTIPLE OFFERS RECEIVED, HIGHEST AND BEST DEADLINE 7/25 8pm !! Imagine coming home to this absolutely stunning Pulte built property! With roughly 4,500SqFt encompassing 5 bedrooms, 3.1 baths, 3 car epoxy-coated garage, a full finished basement, and extended bump out in the family room with fireplace, this home is just perfect for move-in! The kitchen has an updated back splash, professional grade vent hood installed, high-end SS appliances, 42" cherry cabinets and a walk-in pantry. There's a dry bar, and a newly installed 75-gallon water heater. Relax on the recently refinished large 530SqFt wood deck to entertain, enjoy views of the sunset, as well as the professionally landscaped yard. All stonework around home and the new brick driveway extensions just recently completed with a professional paver company. Enjoy shooting hoops with the recently installed new 60" Goalrilla Basketball hoop. You will love the wide, well-lit walking paths, the school bus service, the nearby shopping and dining and golf courses, as well as the easy access to I-90 and the Metra; your children will love the entertainment of the kid's playground, baseball and soccer fields and basketball court. Let today be the day you find your new home!
Location
State IL
County Kane
Area Carpentersville
Rooms
Basement Full
Interior
Interior Features Vaulted/Cathedral Ceilings, Bar-Dry, Hardwood Floors, First Floor Laundry
Heating Natural Gas, Forced Air
Cooling Central Air
Fireplaces Number 1
Fireplaces Type Gas Starter
Equipment TV-Cable, CO Detectors, Ceiling Fan(s), Sump Pump, Radon Mitigation System
Fireplace Y
Appliance Range, Microwave, Dishwasher, High End Refrigerator, Disposal, Stainless Steel Appliance(s)
Exterior
Exterior Feature Deck
Parking Features Attached
Garage Spaces 3.0
Community Features Park, Curbs, Sidewalks, Street Lights, Street Paved
Roof Type Asphalt
Building
Lot Description Fenced Yard
Sewer Public Sewer
Water Public
New Construction false
Schools
Elementary Schools Liberty Elementary School
Middle Schools Dundee Middle School
High Schools Hampshire High School
School District 300 , 300, 300
Others
HOA Fee Include Other
Ownership Fee Simple w/ HO Assn.
Special Listing Condition None
Read Less
Want to know what your home might be worth? Contact us for a FREE valuation!

Our team is ready to help you sell your home for the highest possible price ASAP

© 2024 Listings courtesy of MRED as distributed by MLS GRID. All Rights Reserved.
Bought with Rashmi Patel • Executive Realty Group LLC






