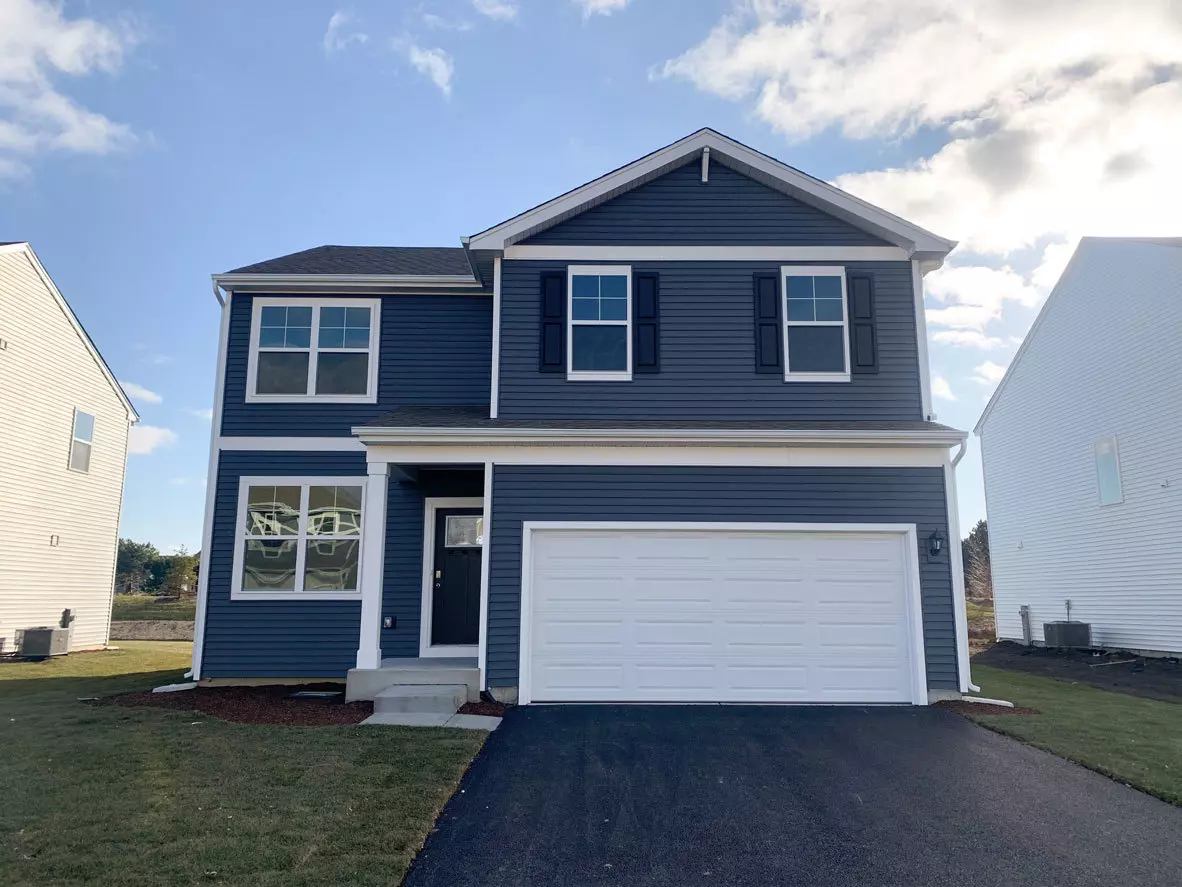$389,700
$389,700
For more information regarding the value of a property, please contact us for a free consultation.
1203 Legacy Pointe BLVD Joliet, IL 60431
4 Beds
2.5 Baths
2,051 SqFt
Key Details
Sold Price $389,700
Property Type Single Family Home
Sub Type Detached Single
Listing Status Sold
Purchase Type For Sale
Square Footage 2,051 sqft
Price per Sqft $190
Subdivision Legacy Pointe
MLS Listing ID 11403853
Sold Date 08/26/22
Bedrooms 4
Full Baths 2
Half Baths 1
HOA Fees $21/mo
Year Built 2022
Tax Year 2020
Lot Size 9,147 Sqft
Lot Dimensions 98X120X49
Property Description
A brand new home ready for Late Summer move-in in the Legacy Pointe community! The Belford is one of our most popular plans with very well thought out design. This two-story home offers 4 bedrooms and 2.5 bathroom plus partial basement. Behind the beautiful craftsman style front door lies an entry hall with a continuous sightline through to the backyard. A spacious study off to the side welcomes you as you enter your home. As you continue toward the back of the home the hallway opens up into spacious living room, dining room, and beautiful kitchen. This open concept space is overflowing with natural light and creates the perfect environment for entertaining and everyday living. The focal point of this dream kitchen is the expanded island with seating space for up to 4, designer flagstone cabinetry with beautiful quartz countertops, and oversized walk-in pantry. Conveniently located right off of the kitchen is access to your garage and coat closet. The turnback staircase will take you to your bedrooms and second floor laundry room which is equipped with a tankless water heater. Hello savings, and goodbye running up and down the stairs while doing laundry. And finally, your retreat awaits in Bedroom 1. Unwind after long day in our own private oasis. Beautiful and spacious bedroom completed with bathroom suite offers a cultured-marble, raised, double bowl vanity, walk in shower, and separate water closet. Plus this home offers you peace of mind you can expect from a new construction home. All D.R. Horton Chicago homes include our America's Smart Home Technology which allows you to monitor and control your home from your couch or from 500 miles away and connect to your home with your smartphone, tablet or computer. Home life can be hands-free. It's never been easier to settle into a new routine. Set the scene with your voice, from your phone, through the Qolsys panel - or schedule it and forget it. Your home will always be there for you. Our priority is to make sure you have the right smart home system to grow with you. Our homes speak to Bluetooth, Wi-Fi, Z-Wave and cellular devices so you can sync with almost any smart device. Photos are of a similar home. Actual home built may vary.
Location
State IL
County Will
Area Joliet
Rooms
Basement Full
Interior
Interior Features Second Floor Laundry, Walk-In Closet(s)
Heating Natural Gas
Cooling Central Air
Equipment CO Detectors, Sump Pump
Fireplace N
Appliance Range, Microwave, Dishwasher, Disposal, Stainless Steel Appliance(s)
Laundry Gas Dryer Hookup
Exterior
Garage Attached
Garage Spaces 2.0
Community Features Lake, Curbs, Sidewalks, Street Lights
Roof Type Asphalt
Building
Lot Description Landscaped
Sewer Public Sewer
Water Public
New Construction true
Schools
Middle Schools Willian B Orenic Intermediate
High Schools Joliet West High School
School District 30C , 30C, 204
Others
HOA Fee Include Insurance, Other
Ownership Fee Simple w/ HO Assn.
Special Listing Condition Home Warranty
Read Less
Want to know what your home might be worth? Contact us for a FREE valuation!

Our team is ready to help you sell your home for the highest possible price ASAP

© 2024 Listings courtesy of MRED as distributed by MLS GRID. All Rights Reserved.
Bought with Giovanna Schmieder • Coldwell Banker Real Estate Group






