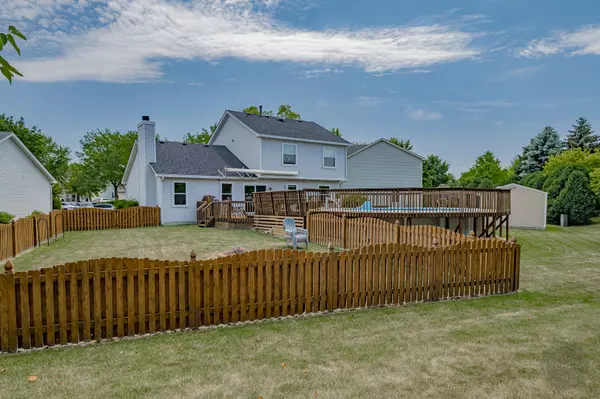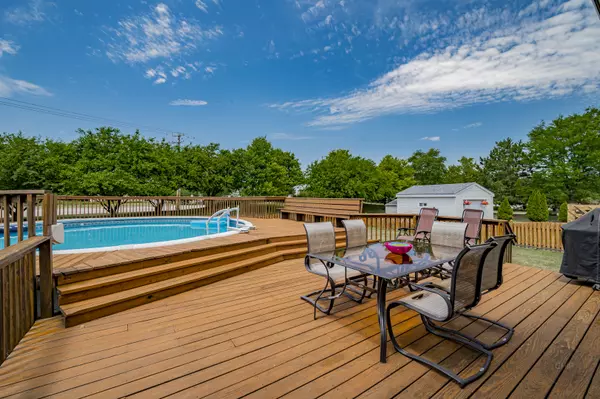$365,000
$365,000
For more information regarding the value of a property, please contact us for a free consultation.
2442 Spring Valley CT Aurora, IL 60503
3 Beds
2.5 Baths
2,408 SqFt
Key Details
Sold Price $365,000
Property Type Single Family Home
Sub Type Detached Single
Listing Status Sold
Purchase Type For Sale
Square Footage 2,408 sqft
Price per Sqft $151
Subdivision Lakewood Valley
MLS Listing ID 11456528
Sold Date 08/24/22
Bedrooms 3
Full Baths 2
Half Baths 1
HOA Fees $26/ann
Year Built 1998
Annual Tax Amount $6,716
Tax Year 2021
Lot Size 0.315 Acres
Lot Dimensions 115X60X115.61X55.49X70.14
Property Description
Spectacular Lakewood Valley Home with all the essential features and updates. Comfortable, casual living with outstanding back yard retreat that faces west; motorized retractable awning, above ground heated 24-foot diameter, 4-foot-deep pool (new wall and liner 2018), newly stained large deck, partially fenced yard with firepit and a generous sized concrete slab shed. New roof and windows in 2020 (Back window & slider a few years older). Finished basement with separate sound proofing ceiling acoustic room. Furnace 2022, A/C 2021, & Water Heater 2019. New Driveway 2022. Exterior trim including some window areas have been replaced as needed and all has been painted. Gutters and windows just professionally cleaned. All new carpet. First floor wood inspired flooring replaced in 2016. Interior of home updates are endless, new kitchen cabinet bead board, new dining room decorative accent trim. Upstairs, all rooms, stairway, and hallway painted, all new 6 panel white doors & hardware, all baseboard and trim just painted, all new Master bath suite beautifully remodeled & new hallway bath vanity. Family room with fireplace. All stainless-steel kitchen appliances included. Upstairs laundry-appliances included. Plenty of storage including an abundance of basement cabinetry. Basement freezer and garage refrigerator included. Lakewood Valley Clubhouse and Pool membership included.
Location
State IL
County Will
Area Aurora / Eola
Rooms
Basement Full
Interior
Interior Features Vaulted/Cathedral Ceilings, Wood Laminate Floors, Second Floor Laundry, Walk-In Closet(s)
Heating Natural Gas, Forced Air
Cooling Central Air
Fireplaces Number 1
Fireplaces Type Wood Burning, Gas Starter
Equipment Humidifier, TV-Cable, CO Detectors, Ceiling Fan(s), Sump Pump
Fireplace Y
Appliance Range, Microwave, Dishwasher, Refrigerator, Freezer, Washer, Dryer, Disposal, Stainless Steel Appliance(s), Gas Oven
Laundry Laundry Closet
Exterior
Exterior Feature Deck, Above Ground Pool, Fire Pit
Parking Features Attached
Garage Spaces 2.0
Community Features Clubhouse, Park, Pool, Curbs, Sidewalks
Building
Lot Description Cul-De-Sac, Partial Fencing, Wood Fence
Sewer Public Sewer
Water Public
New Construction false
Schools
Elementary Schools Wolfs Crossing Elementary School
Middle Schools Bednarcik Junior High School
High Schools Oswego East High School
School District 308 , 308, 308
Others
HOA Fee Include Clubhouse, Exercise Facilities, Pool
Ownership Fee Simple w/ HO Assn.
Special Listing Condition None
Read Less
Want to know what your home might be worth? Contact us for a FREE valuation!

Our team is ready to help you sell your home for the highest possible price ASAP

© 2024 Listings courtesy of MRED as distributed by MLS GRID. All Rights Reserved.
Bought with Angelica Silva • Coldwell Banker Realty






