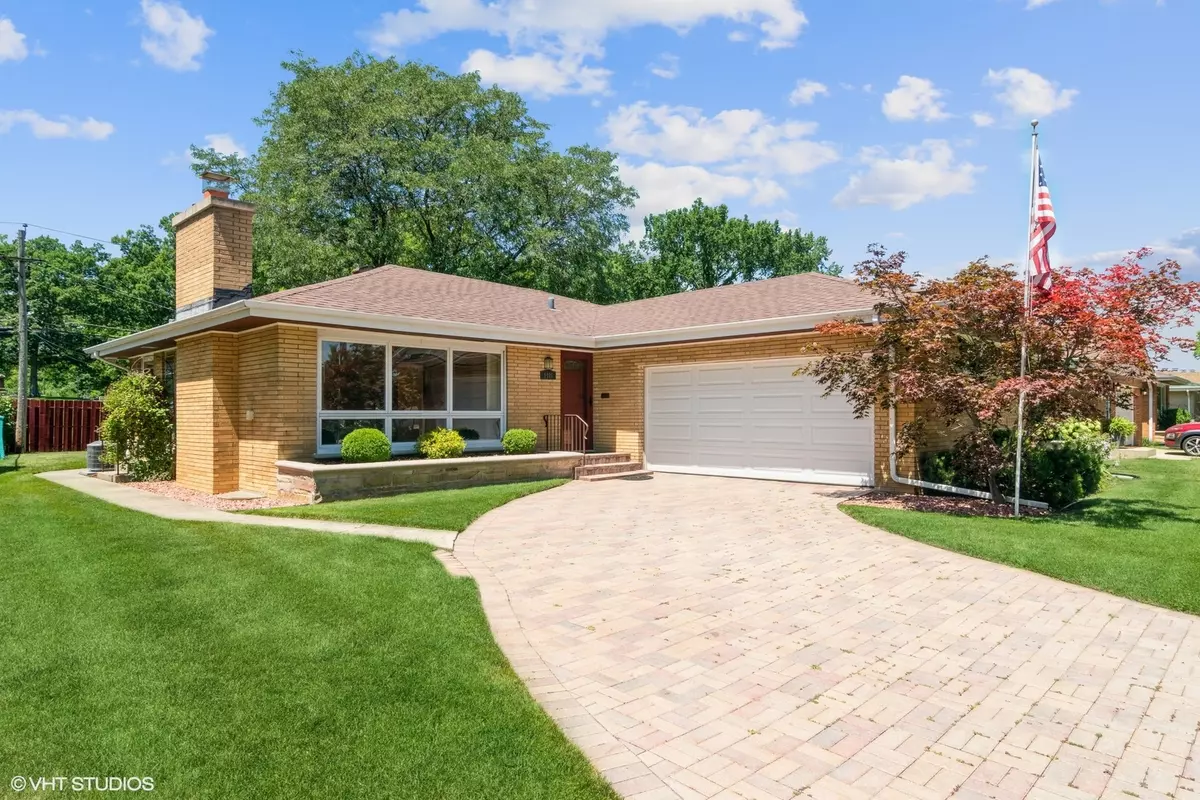$414,000
$434,500
4.7%For more information regarding the value of a property, please contact us for a free consultation.
1406 Scotdale RD La Grange Park, IL 60526
3 Beds
2.5 Baths
1,289 SqFt
Key Details
Sold Price $414,000
Property Type Single Family Home
Sub Type Detached Single
Listing Status Sold
Purchase Type For Sale
Square Footage 1,289 sqft
Price per Sqft $321
Subdivision Sherwood Village
MLS Listing ID 11476933
Sold Date 08/25/22
Style Ranch
Bedrooms 3
Full Baths 2
Half Baths 1
Year Built 1959
Annual Tax Amount $3,767
Tax Year 2020
Lot Size 5,776 Sqft
Lot Dimensions 50X115X31X45X95
Property Description
Honey Stop the Car! Classic Brick Ranch Style Home Located in Sherwood Village with 2.5 Attached Garage and Pavers Brick Driveway. Home Has 3 Bedrooms and 2.5 Baths Plus a Spacious Recreation Room in the Basement. Large Living Room Has Beautiful Hardwood Floors and a Woodburning Fireplace. Windows Provide a Picturesque View of the Tree Lined Street. The Updated Kitchen Includes All the Appliances, Sliding Glass Door to the Yard Has a Wall Switch to Control the Darkening Blinds. There is Both a Full and Updated Half Bath on the Main Level. The Bedrooms All Have Hardwood Floors, Ceiling Fans and Large Closets. Basement Has Large Recreation Room with Lots of Lighting and a Full Updated Bath. Lower Level Also Has Lots of Storage Room and Built in Workspace. The 2.5 Car Attached Garage Has an Epoxy Floor and Entry to the Main Level. This Home Has Been Well Maintained and Shows Well. Located in the Close Proximity to the La Grange Shopping District with many Wonderful Restaurants with Outdoor Dining in the Summer. Close to Train, Expressways and the Forest Preserve for Picnics, Walks and Biking
Location
State IL
County Cook
Area La Grange Park
Rooms
Basement Full
Interior
Interior Features Hardwood Floors, First Floor Bedroom, Drapes/Blinds
Heating Natural Gas, Forced Air
Cooling Central Air
Fireplaces Number 1
Fireplaces Type Wood Burning
Equipment Humidifier, TV-Cable, CO Detectors, Ceiling Fan(s), Sump Pump, Sprinkler-Lawn
Fireplace Y
Appliance Range, Dishwasher, Refrigerator, Washer, Dryer, Disposal
Laundry Gas Dryer Hookup
Exterior
Exterior Feature Patio, Storms/Screens
Parking Features Attached
Garage Spaces 2.0
Community Features Park, Pool, Tennis Court(s), Street Lights, Street Paved
Roof Type Asphalt
Building
Sewer Public Sewer
Water Public
New Construction false
Schools
Elementary Schools Forest Road Elementary School
Middle Schools Park Junior High School
High Schools Lyons Twp High School
School District 102 , 102, 204
Others
HOA Fee Include None
Ownership Fee Simple
Special Listing Condition None
Read Less
Want to know what your home might be worth? Contact us for a FREE valuation!

Our team is ready to help you sell your home for the highest possible price ASAP

© 2024 Listings courtesy of MRED as distributed by MLS GRID. All Rights Reserved.
Bought with Lucy Masso-Garcia • REDCO, Inc.






