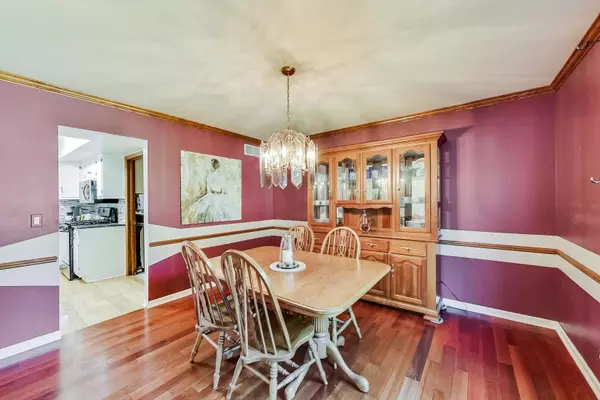$351,000
$350,000
0.3%For more information regarding the value of a property, please contact us for a free consultation.
230 Old Forge RD Elgin, IL 60123
4 Beds
2.5 Baths
2,427 SqFt
Key Details
Sold Price $351,000
Property Type Single Family Home
Sub Type Detached Single
Listing Status Sold
Purchase Type For Sale
Square Footage 2,427 sqft
Price per Sqft $144
Subdivision Williamsburg Commons
MLS Listing ID 11458356
Sold Date 08/24/22
Style Colonial
Bedrooms 4
Full Baths 2
Half Baths 1
Year Built 1983
Annual Tax Amount $7,188
Tax Year 2021
Lot Size 10,506 Sqft
Lot Dimensions 85 X 123
Property Description
You are going to fall in LOVE with this GORGEOUS two story home featuring a stunning sun room and nestled on a quiet cul-de-sac! Discover a relaxing, PRIVATE outdoor RETREAT with a freshly painted deck! 4 spacious bedrooms complete with ample closet capacity accommodates all of your storage needs. Master SUITE is sure to please and boasts vaulted ceilings, a walk in closet, 2 SEPARATE vanities and a JACUZZI tub! Kitchen has GRANITE counters, stainless steel appliances and hardwood floors! OVERSIZED sunroom with dramatic VAULTED wood ceiling & sliding doors for multiple access points to the generously sized outdoor deck ~ the PERFECT space to make memories that will keep your guests talking for days! Fabulous formal Dining Room and separate Living Room! Spacious Family Room features built-in cabinetry and cozy fireplace! Don't forget the AMAZING opportunities that the unfinished basement present! Create an Office ~ Rec Room ~ Hobby Room ~ Music Studio ~ Theatre ~ Crafting Studio ~ Game Room ~ or Open Space to use as you wish! NEWER features include WINDOWS, SKYLIGHTS AND SLIDING GLASS DOORS (2017) FURNACE (2019) HOT WATER HEATER (2020) and ROOF! MINUTES from everything including interstate access, grocery stores, shopping, and hospitals! Who could ask for anything more? Welcome HOME!!!
Location
State IL
County Kane
Area Elgin
Rooms
Basement Full
Interior
Interior Features Vaulted/Cathedral Ceilings, Skylight(s), Hardwood Floors, First Floor Laundry, Some Wood Floors, Granite Counters, Some Wall-To-Wall Cp
Heating Natural Gas, Forced Air
Cooling Central Air
Fireplaces Number 1
Fireplaces Type Wood Burning
Equipment Humidifier, CO Detectors, Ceiling Fan(s), Sump Pump
Fireplace Y
Appliance Range, Microwave, Dishwasher, Refrigerator, Washer, Dryer, Disposal
Laundry In Unit
Exterior
Exterior Feature Deck
Garage Attached
Garage Spaces 2.0
Community Features Curbs, Sidewalks, Street Paved
Roof Type Asphalt
Building
Lot Description Cul-De-Sac, Landscaped
Sewer Public Sewer
Water Public
New Construction false
Schools
School District 46 , 46, 46
Others
HOA Fee Include None
Ownership Fee Simple
Special Listing Condition None
Read Less
Want to know what your home might be worth? Contact us for a FREE valuation!

Our team is ready to help you sell your home for the highest possible price ASAP

© 2024 Listings courtesy of MRED as distributed by MLS GRID. All Rights Reserved.
Bought with Diane Karpman • Berkshire Hathaway HomeServices Chicago






