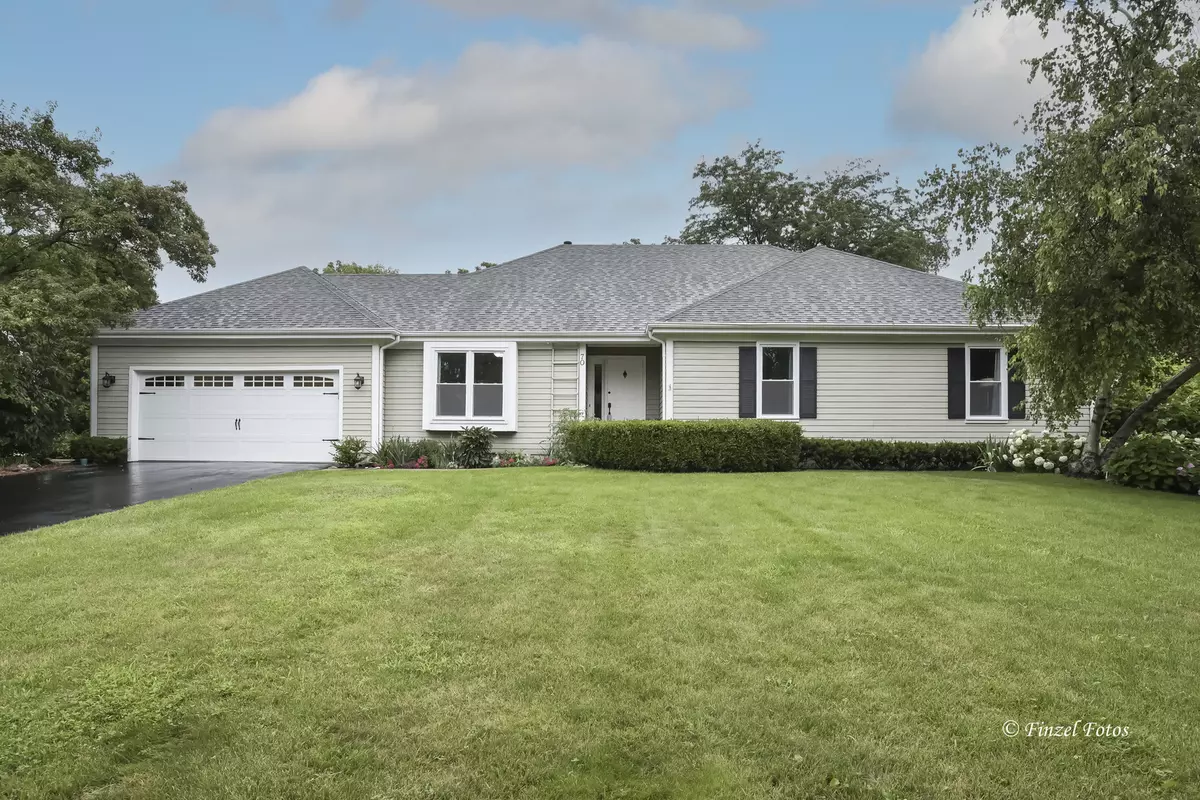$399,000
$379,000
5.3%For more information regarding the value of a property, please contact us for a free consultation.
70 Indian Hill TRL Crystal Lake, IL 60012
4 Beds
3 Baths
2,064 SqFt
Key Details
Sold Price $399,000
Property Type Single Family Home
Sub Type Detached Single
Listing Status Sold
Purchase Type For Sale
Square Footage 2,064 sqft
Price per Sqft $193
Subdivision Indian Hill Trails
MLS Listing ID 11463200
Sold Date 08/24/22
Style Ranch
Bedrooms 4
Full Baths 3
HOA Fees $5/ann
Year Built 1987
Annual Tax Amount $9,212
Tax Year 2021
Lot Size 0.530 Acres
Lot Dimensions 105 X 218
Property Description
This well-kept ranch is ready for new owners to enjoy! Sitting on a beautifully-landscaped half-acre lot in desirable Indian Hill Trails, this home has so many beautiful touches! 4 large bedrooms, 3 full baths (Owner Ensuite completely re-done with free-standing soaker tub/separate spa shower), eat-in Kitchen with granite counters, breakfast bar & stainless steel appliances. Formal Dining is currently a home office but is large and ready for your next gathering. The Family Room has beautiful vaulted ceilings, a wood-burning fireplace, & great views of the backyard oasis. 1st floor Laundry in the Mudroom! What's more, the Full English Basement has an additional 1000 SF of finished space and so much storage! The Rec Room & Kitchenette are perfect for entertaining. Office/4th Bedroom has a huge walk-in closet & a full bath. Perfect arrangement for someone needing private space. Windows, garage door, & garage door opener were all replaced late 2019. The HE furnace, AC condenser unit, carpet & paint were all done in 2020. Garage is fully insulated & heated. Roof - 11 yrs, Water Heater replaced in 2022. Nature Lovers: Access to Sterne's Woods & Veteran Acres trails from Subdivision-no need to go out on the main roads! This home has all you need and more!
Location
State IL
County Mc Henry
Area Crystal Lake / Lakewood / Prairie Grove
Rooms
Basement Full, English
Interior
Interior Features Vaulted/Cathedral Ceilings, Bar-Wet, Hardwood Floors, First Floor Bedroom, In-Law Arrangement, First Floor Laundry, First Floor Full Bath, Walk-In Closet(s), Beamed Ceilings, Some Carpeting, Granite Counters, Separate Dining Room
Heating Natural Gas, Forced Air
Cooling Central Air
Fireplaces Number 1
Fireplaces Type Wood Burning, Attached Fireplace Doors/Screen
Fireplace Y
Laundry In Unit
Exterior
Exterior Feature Deck
Parking Features Attached
Garage Spaces 2.0
Community Features Curbs, Street Lights, Street Paved
Roof Type Asphalt
Building
Lot Description Landscaped, Mature Trees
Sewer Septic-Private
Water Public
New Construction false
Schools
Elementary Schools Husmann Elementary School
Middle Schools Hannah Beardsley Middle School
High Schools Prairie Ridge High School
School District 47 , 47, 155
Others
HOA Fee Include Insurance
Ownership Fee Simple
Special Listing Condition List Broker Must Accompany
Read Less
Want to know what your home might be worth? Contact us for a FREE valuation!

Our team is ready to help you sell your home for the highest possible price ASAP

© 2024 Listings courtesy of MRED as distributed by MLS GRID. All Rights Reserved.
Bought with Dawn Bremer • Keller Williams Success Realty






