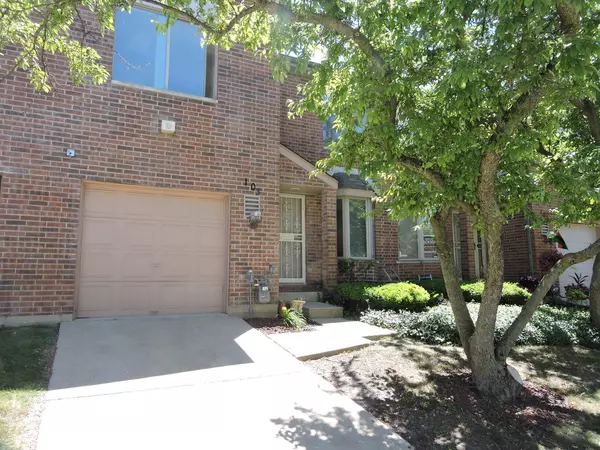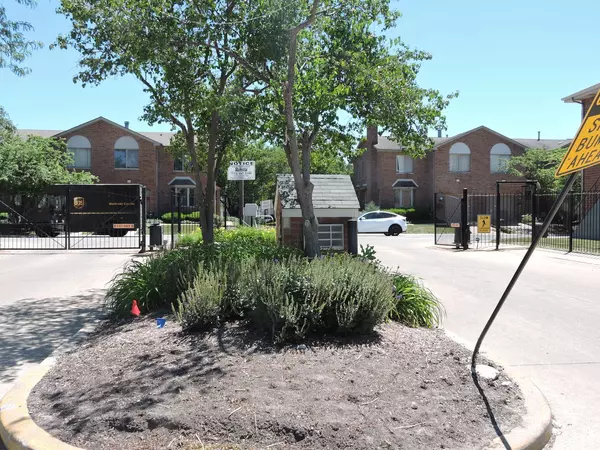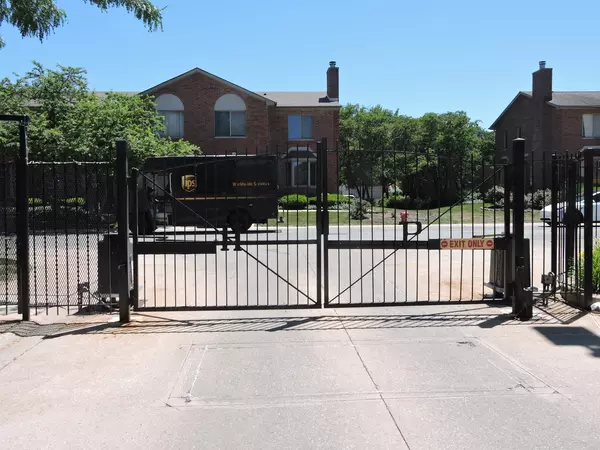$250,000
$255,000
2.0%For more information regarding the value of a property, please contact us for a free consultation.
1133 E 83RD ST #103 Chicago, IL 60619
3 Beds
2.5 Baths
1,800 SqFt
Key Details
Sold Price $250,000
Property Type Condo
Sub Type Low Rise (1-3 Stories)
Listing Status Sold
Purchase Type For Sale
Square Footage 1,800 sqft
Price per Sqft $138
Subdivision Heritage Place
MLS Listing ID 11448302
Sold Date 08/22/22
Bedrooms 3
Full Baths 2
Half Baths 1
HOA Fees $290/mo
Rental Info Yes
Year Built 1990
Annual Tax Amount $3,795
Tax Year 2020
Lot Dimensions 45X75
Property Description
Rarely Available 3 Bedroom - 2 1/4 Bath Townhome in the Private Gated Community of Heritage Place that you won't want to miss! This Amazing Townhome has been Completely Remodeled! As you enter the foyer you are greeted with a Gourmet Kitchen with Stainless Steel Appliances including an alcove eating area. Step into the Huge Living room area complete with Fireplace. Gleaming Hardwood Floors throughout the entire Home. Sliding doors lead to a Massive Party Deck that is completely surrounded by a Privacy fence. 1/4 Remodeled bath on the 1st floor. Upper Level boasts 3 Large Bedrooms. The Master Bedroom has 2 walk in Closets and a Newly Remodeled Private bathroom. All 3 Bedrooms have Ceiling Fans. A second Newly Remodeled Full Bathroom is off the upstairs foyer. In-unit Washer & Dryer located in foyer closet. Large Skylight brings natural light to airy foyer. Downstairs has a Full basement, partially remodeled. A 1 Car attached garage is included. Just a 1/2 Block to Metra and only 10 minutes to the expressway. Full access to Tennis Courts, Pool, and Jogging Paths in Avalon Park. Low monthly assessment includes Water, Common area insurance, Common area Exterior Maintenance, Lawn Care, Scavenger and Snow removal. Extra Refrigerator in Garage is included! This Must See Townhome in a Private Gated Community is in Pristine, Move In Condition.
Location
State IL
County Cook
Area Chi - Avalon Park
Rooms
Basement Full
Interior
Interior Features Skylight(s), Hardwood Floors, Second Floor Laundry, Walk-In Closet(s), Open Floorplan
Heating Natural Gas, Forced Air
Cooling Central Air
Fireplaces Number 1
Fireplace Y
Appliance Range, Dishwasher, Refrigerator
Laundry In Unit, Laundry Closet
Exterior
Exterior Feature Deck
Parking Features Attached
Garage Spaces 1.0
Amenities Available Ceiling Fan, Laundry, Partial Fence, Privacy Fence, Skylights
Roof Type Asphalt
Building
Story 2
Sewer Public Sewer
Water Public
New Construction false
Schools
School District 299 , 299, 299
Others
HOA Fee Include Water, Insurance, Exterior Maintenance, Lawn Care, Scavenger, Snow Removal
Ownership Fee Simple
Special Listing Condition None
Pets Allowed Cats OK, Dogs OK
Read Less
Want to know what your home might be worth? Contact us for a FREE valuation!

Our team is ready to help you sell your home for the highest possible price ASAP

© 2024 Listings courtesy of MRED as distributed by MLS GRID. All Rights Reserved.
Bought with Valerie Sykes • Keller Williams Realty Infinity






