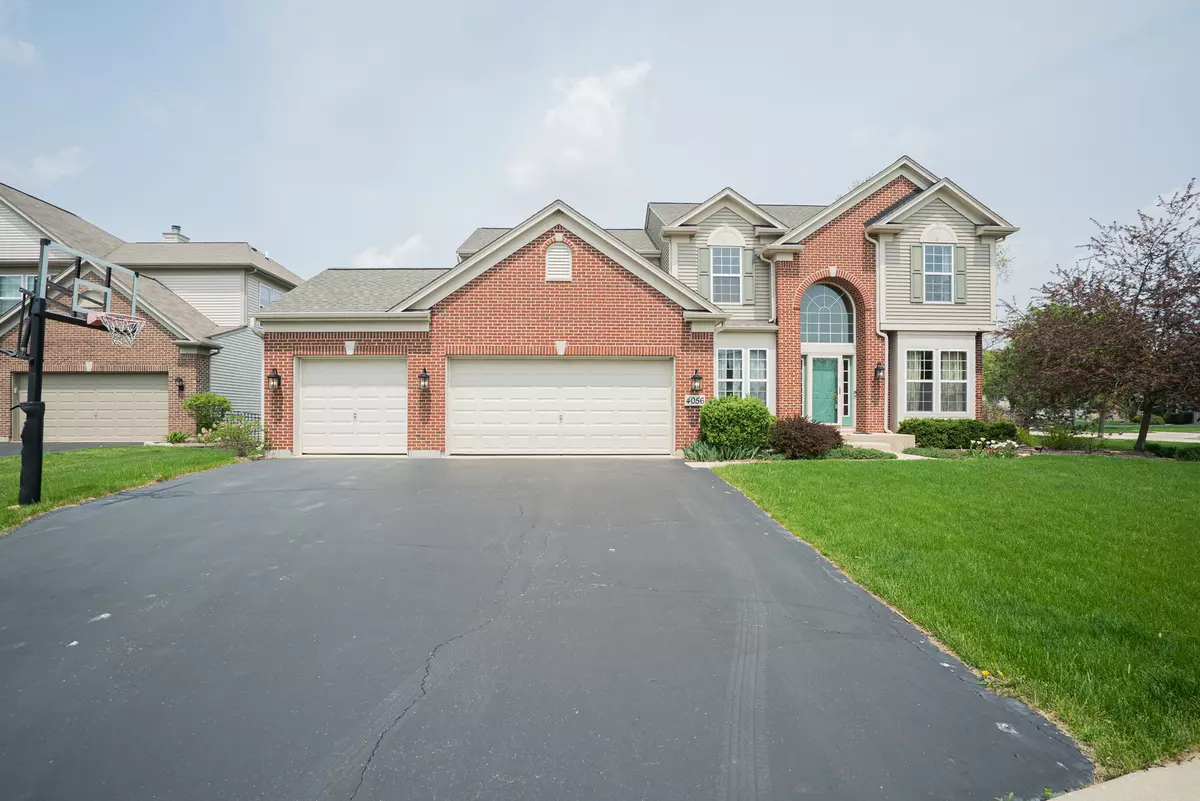$425,000
$430,000
1.2%For more information regarding the value of a property, please contact us for a free consultation.
4056 Diana CT Carpentersville, IL 60110
5 Beds
3.5 Baths
2,546 SqFt
Key Details
Sold Price $425,000
Property Type Single Family Home
Sub Type Detached Single
Listing Status Sold
Purchase Type For Sale
Square Footage 2,546 sqft
Price per Sqft $166
Subdivision Winchester Glen
MLS Listing ID 11435585
Sold Date 06/18/22
Style Contemporary
Bedrooms 5
Full Baths 3
Half Baths 1
HOA Fees $45/qua
Year Built 2006
Annual Tax Amount $9,671
Tax Year 2021
Lot Size 0.301 Acres
Lot Dimensions 151.1X108.2X12.7X24.7X24.7X41.3X89.9X18
Property Description
Elegant brick front in Winchester Glen Subdivision, Sterling model with upscale finishes, 4 bedrooms and a main floor office, plus a full finished basement lower level English, three and one half baths. Classically styled home, lasting beauty with formal L.R. D.R., and spectacular kitchen with 42" cherry cabinets, back splash, island and all stainless steel appliances, soaring ceilings, elegant fireplace with an abundance of natural light. Master suite with whirlpool tub, large separate shower, with plenty of closet space, a grand two story foyer, hardwood floors that continue into the kitchen, massive two tier windows. Fenced back yard. Amenity filled neighborhood with park, sports core, walking, nature trails recreation area with ballfield and natural lookout area, preferred schools, easy access to Randall Rd, shopping, Metra, and I-90.
Location
State IL
County Kane
Area Carpentersville
Rooms
Basement Full
Interior
Interior Features Vaulted/Cathedral Ceilings, Hardwood Floors, First Floor Laundry
Heating Natural Gas, Forced Air
Cooling Central Air
Fireplaces Number 1
Fireplaces Type Gas Log, Gas Starter
Equipment TV-Dish, TV Antenna, Ceiling Fan(s), Sump Pump, Backup Sump Pump;
Fireplace Y
Appliance Range, Microwave, Dishwasher, Refrigerator, Washer, Dryer, Disposal, Stainless Steel Appliance(s)
Exterior
Exterior Feature Patio, Storms/Screens
Parking Features Attached
Garage Spaces 3.0
Community Features Park, Curbs, Sidewalks, Street Lights, Street Paved
Roof Type Asphalt
Building
Lot Description Corner Lot
Sewer Public Sewer
Water Public
New Construction false
Schools
Elementary Schools Liberty Elementary School
Middle Schools Dundee Middle School
High Schools Hampshire High School
School District 300 , 300, 300
Others
HOA Fee Include Insurance, Other
Ownership Fee Simple w/ HO Assn.
Special Listing Condition None
Read Less
Want to know what your home might be worth? Contact us for a FREE valuation!

Our team is ready to help you sell your home for the highest possible price ASAP

© 2024 Listings courtesy of MRED as distributed by MLS GRID. All Rights Reserved.
Bought with Brenda Rodgers • Brenda Rodgers






