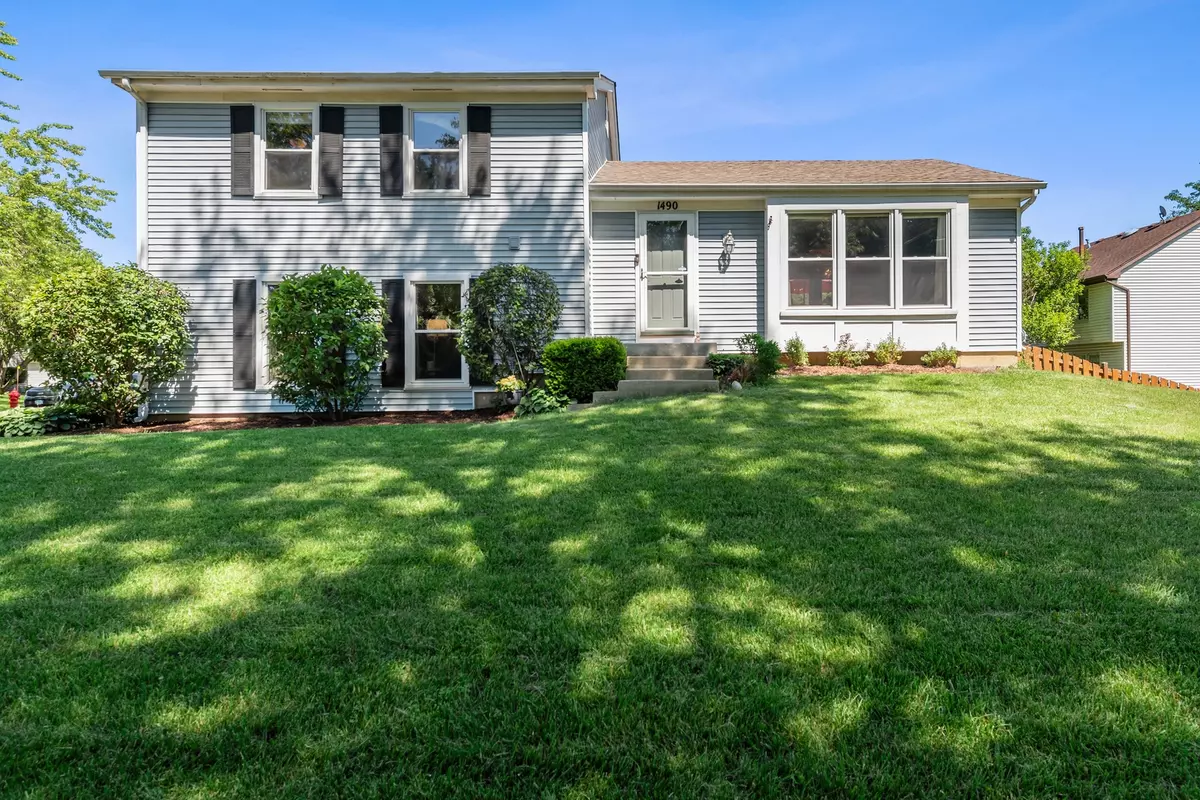$419,000
$419,900
0.2%For more information regarding the value of a property, please contact us for a free consultation.
1490 CHASE CT Buffalo Grove, IL 60089
3 Beds
2.5 Baths
1,572 SqFt
Key Details
Sold Price $419,000
Property Type Single Family Home
Sub Type Detached Single
Listing Status Sold
Purchase Type For Sale
Square Footage 1,572 sqft
Price per Sqft $266
Subdivision Crossings
MLS Listing ID 11440548
Sold Date 08/05/22
Style Tri-Level
Bedrooms 3
Full Baths 2
Half Baths 1
Year Built 1978
Annual Tax Amount $10,104
Tax Year 2021
Lot Size 8,058 Sqft
Lot Dimensions 53X100X89X80X36
Property Description
Hello Beautiful! No Stone Left Unturned In This Renovated Beauty Located In Highly Desirable School District 96-Kildeer/125-Stevenson! From The Moment You Enter You Will Be Sure To Appreciate The Eye-Catching Floors And Versatile Floor Plan! Welcoming Foyer Leads You To The Formal Living Room Which Flows To The Formal Dining Room-Great For Entertaining! The NEWLY Remodeled Sundrenched Kitchen Hosts An Abundance Of White Shaker Cabinetry, Stainless Steel Appliances, Quartz Counters Accented With A Focal Point Splash! Large Pantry With Organizing Shelves & Informal Eating Area That Overlooks The Entertainment Sized Deck! Slip Away To The Large, Primary Suite With Full, Updated Bath & Walk-In Shower, Closets Feature Built In Organizing Systems. Two Additional Bedrooms Offer Large Closets And Share A Tastefully Updated Hall Bath. Be Sure Not To Miss The Comfortable Lower Level Family Room With Beautiful Flooring And Additional Bathroom. Need More Space? Check Out The Partially Finished Sub Basement Complete With Laundry Area That Provides Excellent Storage And Recreational Space. Please Note The Following Fine Features: New Roof 2017*New H20 2018*Updated Furnace & Aprilaire 2012* New Windows 2018*Fully Fenced Backyard*Oversized 2 Car Garage And Much, Much More. Great Location, Close To Downtown Long Grove, Shops Restaurants, Festivals And Major Highways. HURRY! Home-SWEET-Home!
Location
State IL
County Lake
Area Buffalo Grove
Rooms
Basement Partial
Interior
Interior Features Wood Laminate Floors
Heating Natural Gas, Forced Air
Cooling Central Air
Equipment Humidifier, TV-Cable, CO Detectors, Ceiling Fan(s), Sump Pump, Radon Mitigation System
Fireplace N
Appliance Range, Microwave, Dishwasher, Refrigerator, Disposal
Exterior
Exterior Feature Deck
Garage Attached
Garage Spaces 2.0
Waterfront false
Roof Type Asphalt
Building
Lot Description Corner Lot, Cul-De-Sac, Irregular Lot
Sewer Public Sewer
Water Lake Michigan
New Construction false
Schools
Elementary Schools Kildeer Countryside Elementary S
Middle Schools Woodlawn Middle School
High Schools Adlai E Stevenson High School
School District 96 , 96, 125
Others
HOA Fee Include None
Ownership Fee Simple
Special Listing Condition None
Read Less
Want to know what your home might be worth? Contact us for a FREE valuation!

Our team is ready to help you sell your home for the highest possible price ASAP

© 2024 Listings courtesy of MRED as distributed by MLS GRID. All Rights Reserved.
Bought with Saul Waimberk • Keller Williams Success Realty






