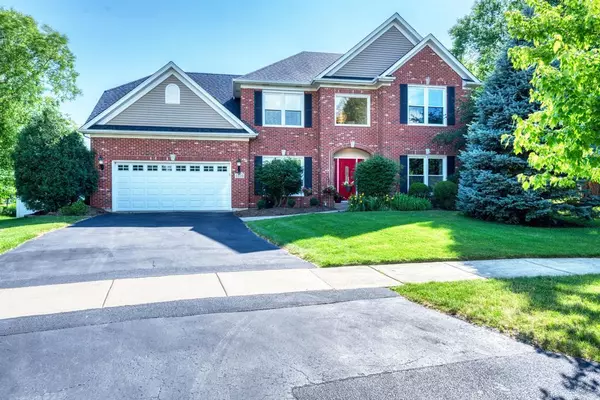$630,000
$610,000
3.3%For more information regarding the value of a property, please contact us for a free consultation.
2220 SNOW CREEK RD Naperville, IL 60564
4 Beds
2.5 Baths
2,900 SqFt
Key Details
Sold Price $630,000
Property Type Single Family Home
Sub Type Detached Single
Listing Status Sold
Purchase Type For Sale
Square Footage 2,900 sqft
Price per Sqft $217
Subdivision Saddle Creek
MLS Listing ID 11457020
Sold Date 08/05/22
Style Georgian
Bedrooms 4
Full Baths 2
Half Baths 1
HOA Fees $19/ann
Year Built 1997
Annual Tax Amount $9,924
Tax Year 2020
Lot Size 0.320 Acres
Lot Dimensions 49X124X109X52X155
Property Description
Gorgeous home on cul-de-sac with an oversized private backyard. Brick facade, newer front glass door leading to a spacious foyer. Open concept with decorative arches first floor has 9 ft ceiling, separate dining room with tray ceiling. Bay windows in the family room bring abundant natural light and a serene view of the backyard. Classic kitchen cabinets, granite countertops, pantry, and eating area. Fireplace and crown molding are a nice addition to the first floor. 4 bedrooms upstairs, and a master suite ( tray ceiling, walk-in closet, double bowl vanity, separate shower, soaking tub). The finished basement offers a theater room and exercise/ study room. Absolutely stunning fenced backyard! 2 patios, gazebo, mature trees, and bushes. Updated sprinkle system. 2-car garage has an extra storage area with a side door to the backyard. The house has had lots of improvements in the past few years: the roof, siding, HVAC system, water filtration system, hot water heater, sump pump, windows, and garage door with springs. Saddle Creek subdivision. Minutes away from Elementary school, next to the park.Award-winning Naperville SD 204. Neuqua Valley High School.
Location
State IL
County Will
Area Naperville
Rooms
Basement Full
Interior
Interior Features Vaulted/Cathedral Ceilings, Hardwood Floors, First Floor Laundry, Walk-In Closet(s), Ceiling - 9 Foot, Open Floorplan, Drapes/Blinds, Granite Counters, Separate Dining Room
Heating Natural Gas, Forced Air
Cooling Central Air
Fireplaces Number 1
Fireplaces Type Wood Burning, Attached Fireplace Doors/Screen, Gas Log, Gas Starter
Equipment Humidifier, Ceiling Fan(s), Sump Pump, Sprinkler-Lawn, Air Purifier
Fireplace Y
Appliance Range, Microwave, Dishwasher, Disposal
Exterior
Exterior Feature Brick Paver Patio, Fire Pit
Parking Features Attached
Garage Spaces 2.0
Community Features Park, Curbs, Sidewalks, Street Lights, Street Paved
Building
Lot Description Cul-De-Sac, Fenced Yard, Landscaped, Mature Trees
Sewer Public Sewer
Water Lake Michigan
New Construction false
Schools
Elementary Schools Kendall Elementary School
Middle Schools Crone Middle School
High Schools Neuqua Valley High School
School District 204 , 204, 204
Others
HOA Fee Include None
Ownership Fee Simple w/ HO Assn.
Special Listing Condition None
Read Less
Want to know what your home might be worth? Contact us for a FREE valuation!

Our team is ready to help you sell your home for the highest possible price ASAP

© 2024 Listings courtesy of MRED as distributed by MLS GRID. All Rights Reserved.
Bought with Yi-Chieh Tseng • eXp Realty, LLC






