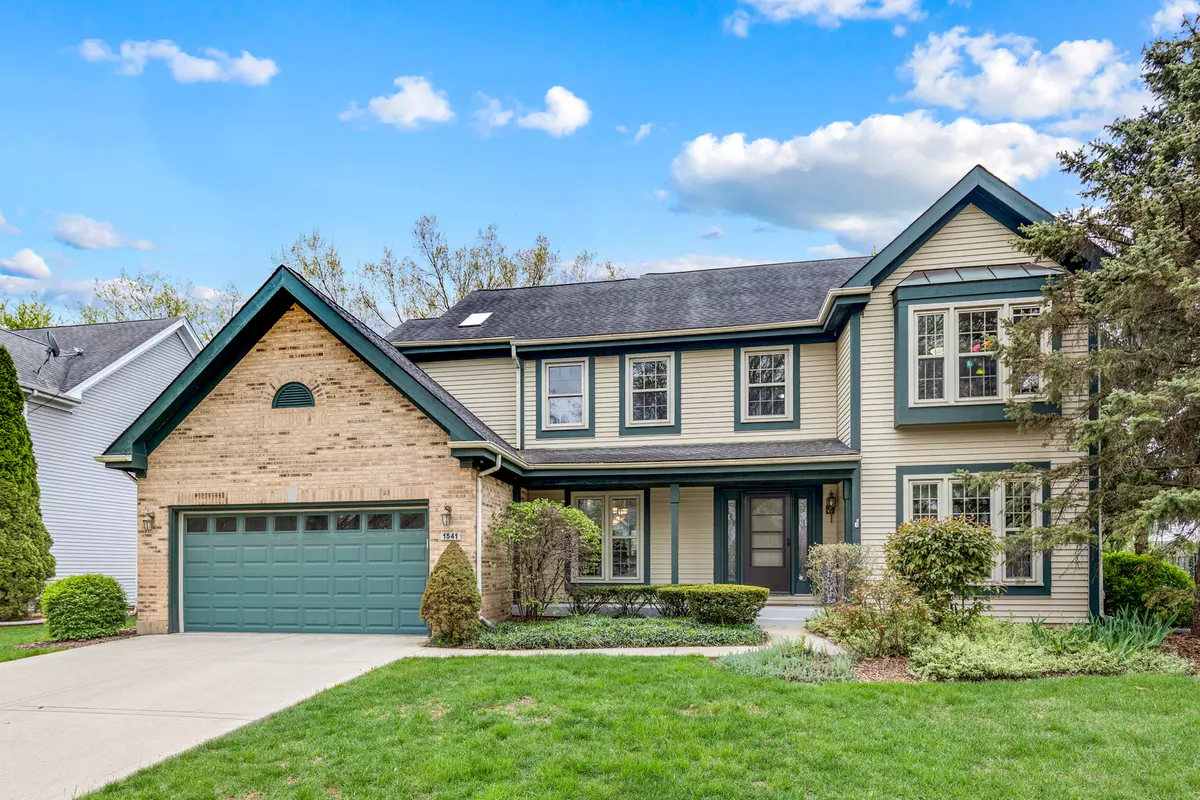$615,000
$630,000
2.4%For more information regarding the value of a property, please contact us for a free consultation.
1541 Rutland CT Schaumburg, IL 60173
5 Beds
3.5 Baths
2,546 SqFt
Key Details
Sold Price $615,000
Property Type Single Family Home
Sub Type Detached Single
Listing Status Sold
Purchase Type For Sale
Square Footage 2,546 sqft
Price per Sqft $241
Subdivision Haverford
MLS Listing ID 11403750
Sold Date 08/03/22
Style Traditional
Bedrooms 5
Full Baths 3
Half Baths 1
Year Built 1990
Annual Tax Amount $9,717
Tax Year 2020
Lot Size 10,001 Sqft
Lot Dimensions 80X125X83X125
Property Description
You won't believe your eyes! Beautiful, rarely available, five bedroom two story home with finished basement on tree lined Rutland Court. Home features grand two story entrance with Brazilian Cherry floors and functional layout that you will love. Great floor plan for entertaining. Stunning kitchen was recently remodeled and has a large pantry and super functional island. Family room is conveniently located right off the kitchen and has a beautiful brick fireplace. Huge three season room and expansive deck give you plenty of space to spread out. Upstairs you will find four bedrooms including a master suite with a BRAND NEW master bath, and TWO (yes, two!) walk in closets. One closet is 10x9 and features two chests, pull out shelves, and shoe rack. Master bath has a soaker tub, custom stand up shower, dual vanity, and make up area. Full, finished basement was recently completed to perfection and is home to a 16x15 fifth bedroom, a recreation room, exercise room, and full bath! Literally just steps away from this home is Connelly Park, featuring a playground, tennis courts, soccer fields, and bike paths. Just minutes to highways, public transportation, Woodfield Mall, shopping, and Busse Woods Forest Preserve. Award winning District 54 Elementary Schools and J.B. Conant High School. A beautiful home in a perfect location...don't miss this one!
Location
State IL
County Cook
Area Schaumburg
Rooms
Basement Full
Interior
Interior Features Vaulted/Cathedral Ceilings, Skylight(s), Hardwood Floors, Walk-In Closet(s)
Heating Natural Gas, Forced Air
Cooling Central Air
Fireplaces Number 1
Fireplaces Type Gas Log, Gas Starter
Equipment CO Detectors, Ceiling Fan(s)
Fireplace Y
Appliance Double Oven, Range, Dishwasher, Refrigerator, Washer, Dryer, Disposal, Microwave
Exterior
Exterior Feature Deck, Porch Screened
Parking Features Attached
Garage Spaces 2.0
Community Features Park, Tennis Court(s), Curbs, Sidewalks, Street Lights, Street Paved
Roof Type Asphalt
Building
Lot Description Cul-De-Sac, Park Adjacent
Sewer Public Sewer
Water Lake Michigan
New Construction false
Schools
Elementary Schools Fairview Elementary School
Middle Schools Margaret Mead Junior High School
High Schools J B Conant High School
School District 54 , 54, 211
Others
HOA Fee Include None
Ownership Fee Simple
Special Listing Condition None
Read Less
Want to know what your home might be worth? Contact us for a FREE valuation!

Our team is ready to help you sell your home for the highest possible price ASAP

© 2024 Listings courtesy of MRED as distributed by MLS GRID. All Rights Reserved.
Bought with Claudia Goehner • Redfin Corporation






