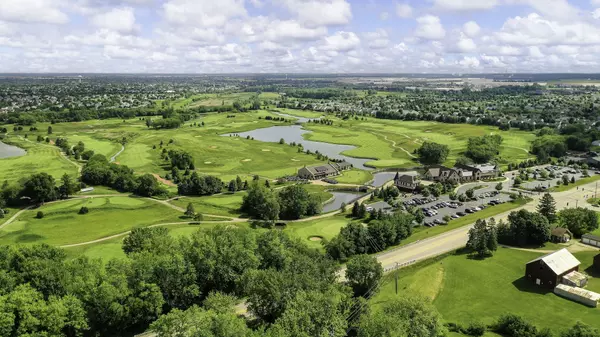$395,000
$385,000
2.6%For more information regarding the value of a property, please contact us for a free consultation.
3807 Thoroughbred LN Joliet, IL 60435
4 Beds
2.5 Baths
3,596 SqFt
Key Details
Sold Price $395,000
Property Type Single Family Home
Sub Type Detached Single
Listing Status Sold
Purchase Type For Sale
Square Footage 3,596 sqft
Price per Sqft $109
Subdivision Cambridge Run
MLS Listing ID 11437912
Sold Date 08/01/22
Bedrooms 4
Full Baths 2
Half Baths 1
HOA Fees $37/ann
Year Built 2006
Annual Tax Amount $6,679
Tax Year 2020
Lot Size 8,276 Sqft
Lot Dimensions 123 X 66 X 123 X 66
Property Description
Check out this amazing gem in the Plainfield School District! This well-kept, immaculately clean, and modernly updated 4 bedroom, 2.5 bath home is situated in the sought after neighborhood of Cambridge Run. Walking through the door, you will be greeted by beautiful gleaming wood laminate floors and tastefully decorated design. A spacious front living room gives you a place to relax and attached is space for a formal dining room or use the space to make an oversize front room. Cozy up in the family room that can arrange any furniture layout. The welcoming kitchen features lots of storage with a closet pantry and plenty of cabinets. You'll also find an island with granite top and breakfast bar that overlooks the wonderful backyard. The backyard will impress with the concrete patio, pergola, and outdoor movie set-up. The easy to maintain yard, claims space for your outdoor activities and is fully fenced in. Inside you'll find on the main floor an office/den for your home office area. Upstairs is equally modernized with BRAND NEW CARPET. You'll find an owners suite featuring a walk-in closet and en suite with dual sinks and separate shower & soaker tub. Upstairs also claims three additional bedrooms and full bath with shower/tub combo. All of the bedrooms are equipped with ceiling fans. There is also a large loft with double doors that can be used as a bonus room, bedroom or office. The laundry is conveniently located on the second floor as well. The basement will impress with a huge media room, a rec room equipped with a bar, and plenty of storage. This neighborhood has a playground, many walking paths, ponds, and sports fields. Location is close to I-55, Mistwood Golf Course, shopping, dining, etc. Schedule your showing now!
Location
State IL
County Will
Area Joliet
Rooms
Basement Full
Interior
Interior Features Bar-Dry, Wood Laminate Floors
Heating Natural Gas
Cooling Central Air
Equipment Ceiling Fan(s), Sump Pump
Fireplace N
Appliance Range, Microwave, Dishwasher, Washer, Dryer, Disposal
Laundry In Unit
Exterior
Exterior Feature Patio
Garage Attached
Garage Spaces 2.0
Community Features Park, Lake, Sidewalks, Street Lights, Street Paved
Roof Type Asphalt
Building
Lot Description Fenced Yard
Sewer Public Sewer
Water Public
New Construction false
Schools
Elementary Schools Central Elementary School
Middle Schools Indian Trail Middle School
High Schools Plainfield Central High School
School District 202 , 202, 202
Others
HOA Fee Include Insurance
Ownership Fee Simple w/ HO Assn.
Special Listing Condition None
Read Less
Want to know what your home might be worth? Contact us for a FREE valuation!

Our team is ready to help you sell your home for the highest possible price ASAP

© 2024 Listings courtesy of MRED as distributed by MLS GRID. All Rights Reserved.
Bought with Pamela Greer • eXp Realty, LLC






