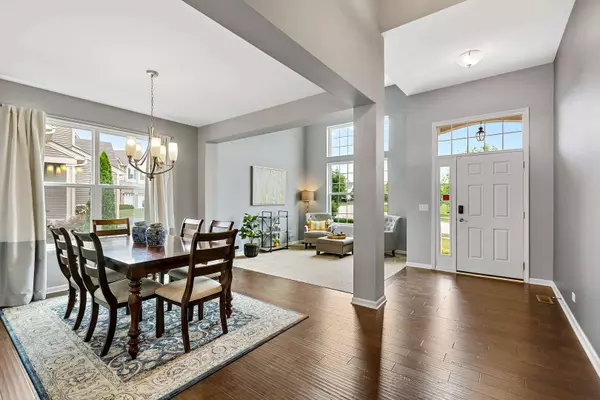$425,000
$439,900
3.4%For more information regarding the value of a property, please contact us for a free consultation.
643 Seneca ST Volo, IL 60073
5 Beds
3 Baths
3,176 SqFt
Key Details
Sold Price $425,000
Property Type Single Family Home
Sub Type Detached Single
Listing Status Sold
Purchase Type For Sale
Square Footage 3,176 sqft
Price per Sqft $133
Subdivision Lancaster Falls
MLS Listing ID 11457102
Sold Date 08/01/22
Bedrooms 5
Full Baths 3
HOA Fees $40/mo
Year Built 2014
Annual Tax Amount $10,220
Tax Year 2021
Lot Size 9,456 Sqft
Lot Dimensions 9457
Property Description
Stunning home in Lancaster Falls! One of a kind Weston model, your perfect oasis awaits with this beautiful 5 bed, 3 bath 2-story home. A lovely 2-story entryway to greet guests, dark hardwood floors, an open floor plan, large gourmet BEAUTIFUL kitchen with TWO islands and tons of open counter space, custom backsplash, stainless appliances (including double wall ovens, new Bosch Fridge 2021) and a big informal dining area with sliding glass doors out to the patio. 4 lovely and large bedrooms await you on the second floor. Your primary bedroom has tray ceilings, a beautiful view of the backyard, and an extremely large walk-in closet. The ensuite has double sinks, separate shower and a large soaker tub. Convenient 2nd floor laundry (new washer 2021) with barn door!! An unfinished basement awaits your ideas and is plumbed for a fourth bath. Lancaster Falls has great walking trails nearby, close to shopping including the newer Woodman's shopping area, rte's 120, 12, and 60 making for easy commutes, located in award winning Wauconda school district. Schedule your showing today and welcome home! Agent owned.
Location
State IL
County Lake
Area Volo
Rooms
Basement Full
Interior
Interior Features Second Floor Laundry, First Floor Full Bath
Heating Natural Gas
Cooling Central Air
Equipment CO Detectors
Fireplace N
Appliance Double Oven, Microwave, Dishwasher, Refrigerator, High End Refrigerator, Washer, Dryer, Disposal, Stainless Steel Appliance(s), Cooktop, Built-In Oven, Gas Cooktop, Wall Oven
Laundry Gas Dryer Hookup
Exterior
Exterior Feature Patio, Brick Paver Patio, Fire Pit
Parking Features Attached
Garage Spaces 3.0
Community Features Curbs, Sidewalks, Street Lights, Street Paved
Building
Sewer Public Sewer
Water Lake Michigan
New Construction false
Schools
Elementary Schools Robert Crown Elementary School
Middle Schools Wauconda Middle School
High Schools Wauconda Comm High School
School District 118 , 118, 118
Others
HOA Fee Include Other
Ownership Fee Simple w/ HO Assn.
Special Listing Condition None
Read Less
Want to know what your home might be worth? Contact us for a FREE valuation!

Our team is ready to help you sell your home for the highest possible price ASAP

© 2024 Listings courtesy of MRED as distributed by MLS GRID. All Rights Reserved.
Bought with Kim Alden • Compass






