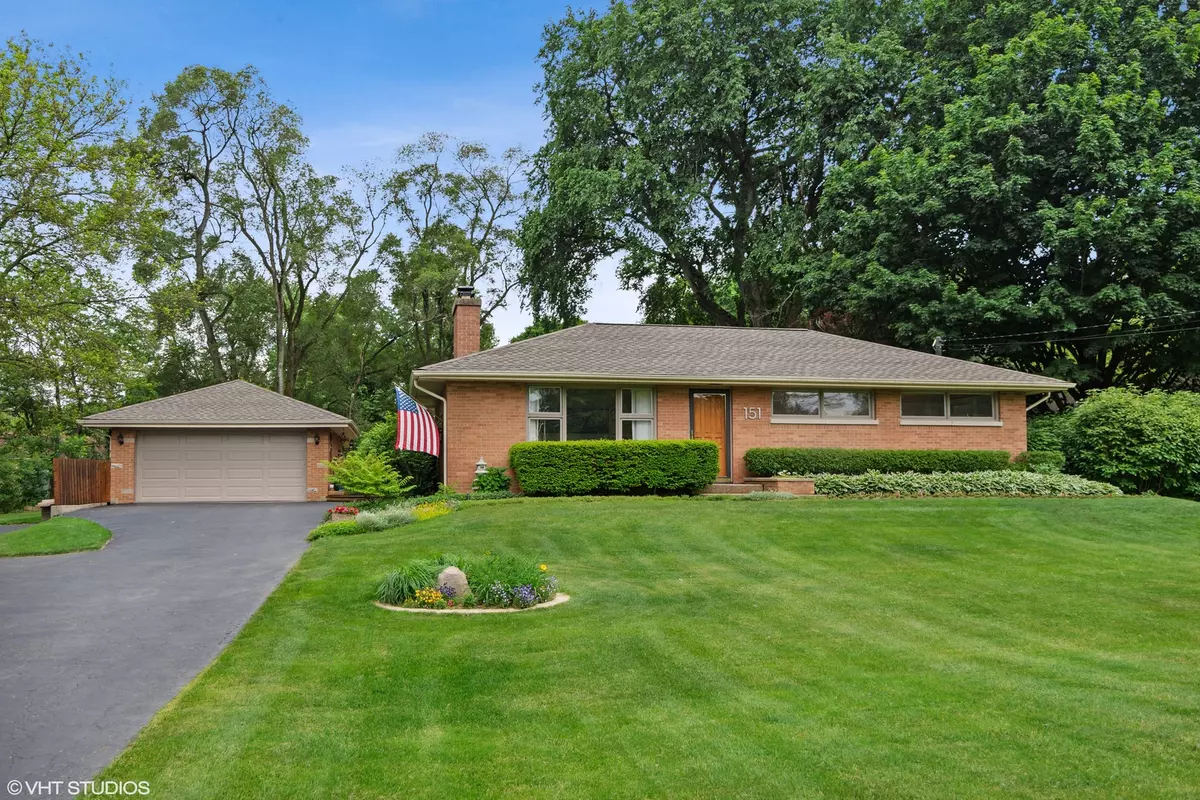$410,000
$425,000
3.5%For more information regarding the value of a property, please contact us for a free consultation.
151 Brookhill RD Libertyville, IL 60048
3 Beds
2 Baths
1,056 SqFt
Key Details
Sold Price $410,000
Property Type Single Family Home
Sub Type Detached Single
Listing Status Sold
Purchase Type For Sale
Square Footage 1,056 sqft
Price per Sqft $388
Subdivision Brookhill Park
MLS Listing ID 11422973
Sold Date 07/22/22
Style Ranch
Bedrooms 3
Full Baths 2
Year Built 1956
Annual Tax Amount $5,806
Tax Year 2021
Lot Size 0.530 Acres
Lot Dimensions 112 X 222 X 122 X 174
Property Description
Country living at its best! Prepare to be impressed and fall in love the moment you pull up to this special property. Beautifully situated on a serene half-acre+ park-like lot, the setting alone will captivate you. Beautiful landscaping surrounds this mid-century all-brick ranch home. Once you step inside you'll appreciate the features which include a raised hearth gas fireplace and newly refinished hardwood floor in the living room, inviting dining room and nicely updated kitchen. Almost everything in this home has been updated, replaced, rebuilt or improved. The home is owned by an engineer which should explain a lot. Fully finished lower level offers woodburning fireplace, private office/ 4th bedroom, large luxury custom bath, laundry room and plenty of storage. Outside is a huge wood deck which extends from the back door all the way to the oversized detached two-car garage and separate parking pad. The giant park-like backyard will amaze you. No work needed here - nothing left to do but move in and enjoy. This is truly the place you'll love calling home.
Location
State IL
County Lake
Area Green Oaks / Libertyville
Rooms
Basement Full
Interior
Interior Features Hardwood Floors, First Floor Bedroom, First Floor Full Bath
Heating Steam, Baseboard
Cooling Central Air
Fireplaces Number 2
Fireplaces Type Wood Burning, Gas Log, Gas Starter
Equipment Sump Pump
Fireplace Y
Appliance Range, Dishwasher, Refrigerator, Washer, Dryer
Laundry In Unit
Exterior
Exterior Feature Deck
Parking Features Detached
Garage Spaces 2.0
Roof Type Asphalt
Building
Lot Description Landscaped, Mature Trees
Sewer Septic-Private
Water Private Well
New Construction false
Schools
Elementary Schools Adler Park School
Middle Schools Highland Middle School
High Schools Libertyville High School
School District 70 , 70, 128
Others
HOA Fee Include None
Ownership Fee Simple
Special Listing Condition None
Read Less
Want to know what your home might be worth? Contact us for a FREE valuation!

Our team is ready to help you sell your home for the highest possible price ASAP

© 2024 Listings courtesy of MRED as distributed by MLS GRID. All Rights Reserved.
Bought with Benjamin Hickman • RE/MAX Showcase






