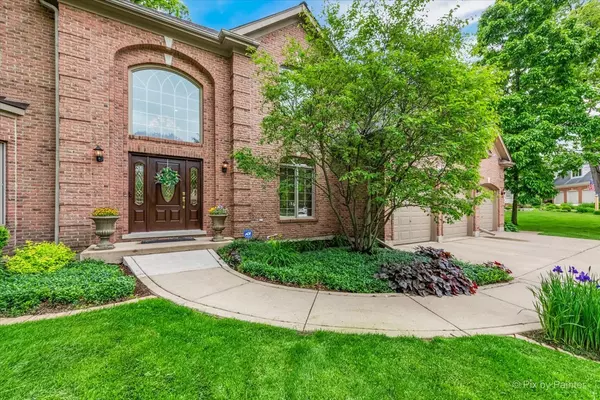$735,000
$726,108
1.2%For more information regarding the value of a property, please contact us for a free consultation.
2605 Royal Fox DR St. Charles, IL 60174
4 Beds
5 Baths
3,792 SqFt
Key Details
Sold Price $735,000
Property Type Single Family Home
Sub Type Detached Single
Listing Status Sold
Purchase Type For Sale
Square Footage 3,792 sqft
Price per Sqft $193
Subdivision Royal Fox
MLS Listing ID 11437469
Sold Date 07/15/22
Style Colonial
Bedrooms 4
Full Baths 5
HOA Fees $27/ann
Year Built 1996
Annual Tax Amount $15,913
Tax Year 2021
Lot Size 0.480 Acres
Lot Dimensions 90X206X102X250
Property Description
This elegant 2 story brick home has 4 bedrooms, 5 bathrooms, 3 car garage and sits on 1/2 acre of land on a cul-de-sac in the Royal Fox subdivision! An electric view of green grass and mature trees separate the home from the 14th fairway of the Royal Fox Country Club. The open staircase and 2 story foyer separate the living room with a tray ceiling and the dining room with chair rail and wainscoting. The well-appointed kitchen has custom white cabinets with crown, expansive countertops, stainless steel appliances, center island, planning station. Stand-outs in the kitchen include: More stunning backyard views, pull-out cabinet shelves, Sub Zero fridge, Dacor range, drawer-style dishwasher and spice cabinets. The entry from the garage offers a drop zone with shoe racks and cabinets. The bright, 2-story family room showcases a beautiful wood burning fireplace and a bar with a beverage fridge. Main floor den with custom built-ins and a closet could easily be a bedroom with the adjacent full bathroom with a shower stall. Sizeable Master Suite has vaulted ceiling with fan, his and her closets, and a separate bonus room/sitting room with window, closet and door. Luxurious ensuite bathroom with soaking tub, shower stall, separate sinks, heated floors, and toilet room. Every bedroom on the second floor features either a volume ceiling or a tray ceiling. The 2nd and 3rd bedrooms share a Jack-and-Jill bathroom. The 4th bedroom has a private ensuite bath, perfect for guests. Finished basement with full bath, family room, game room, exercise room, and storage. An entertainer's dream with a fully screened in porch, brick paver patio, and lush greenspace with golf course views! Value Added Features: (2022) Dishwasher; (2021) Roof with transferrable warranty, skylights, upstairs AC; (2019) Water heater, sump pump, carpeting; (2018) Garbage disposal, washer, dryer, painting; (2012) Kitchen and master bath rehab.
Location
State IL
County Kane
Area Campton Hills / St. Charles
Rooms
Basement Full
Interior
Interior Features Vaulted/Cathedral Ceilings, Skylight(s), Hardwood Floors, Heated Floors, First Floor Laundry, First Floor Full Bath, Built-in Features, Walk-In Closet(s), Some Carpeting
Heating Natural Gas, Forced Air
Cooling Central Air
Fireplaces Number 1
Fireplaces Type Wood Burning, Gas Starter
Equipment Humidifier, Water-Softener Rented, CO Detectors, Ceiling Fan(s), Sump Pump
Fireplace Y
Appliance Range, Microwave, Dishwasher, Refrigerator, Washer, Dryer, Disposal, Stainless Steel Appliance(s), Water Purifier Rented, Water Softener Rented
Laundry In Unit
Exterior
Exterior Feature Screened Patio, Brick Paver Patio, Storms/Screens
Parking Features Attached
Garage Spaces 3.0
Community Features Curbs, Sidewalks, Street Lights, Street Paved
Roof Type Asphalt
Building
Lot Description Cul-De-Sac, Golf Course Lot, Landscaped, Mature Trees, Sidewalks, Streetlights
Sewer Public Sewer
Water Public
New Construction false
Schools
Elementary Schools Norton Creek Elementary School
Middle Schools Wredling Middle School
High Schools St Charles East High School
School District 303 , 303, 303
Others
HOA Fee Include Other
Ownership Fee Simple
Special Listing Condition None
Read Less
Want to know what your home might be worth? Contact us for a FREE valuation!

Our team is ready to help you sell your home for the highest possible price ASAP

© 2024 Listings courtesy of MRED as distributed by MLS GRID. All Rights Reserved.
Bought with Anne Jacobs • Baird & Warner






