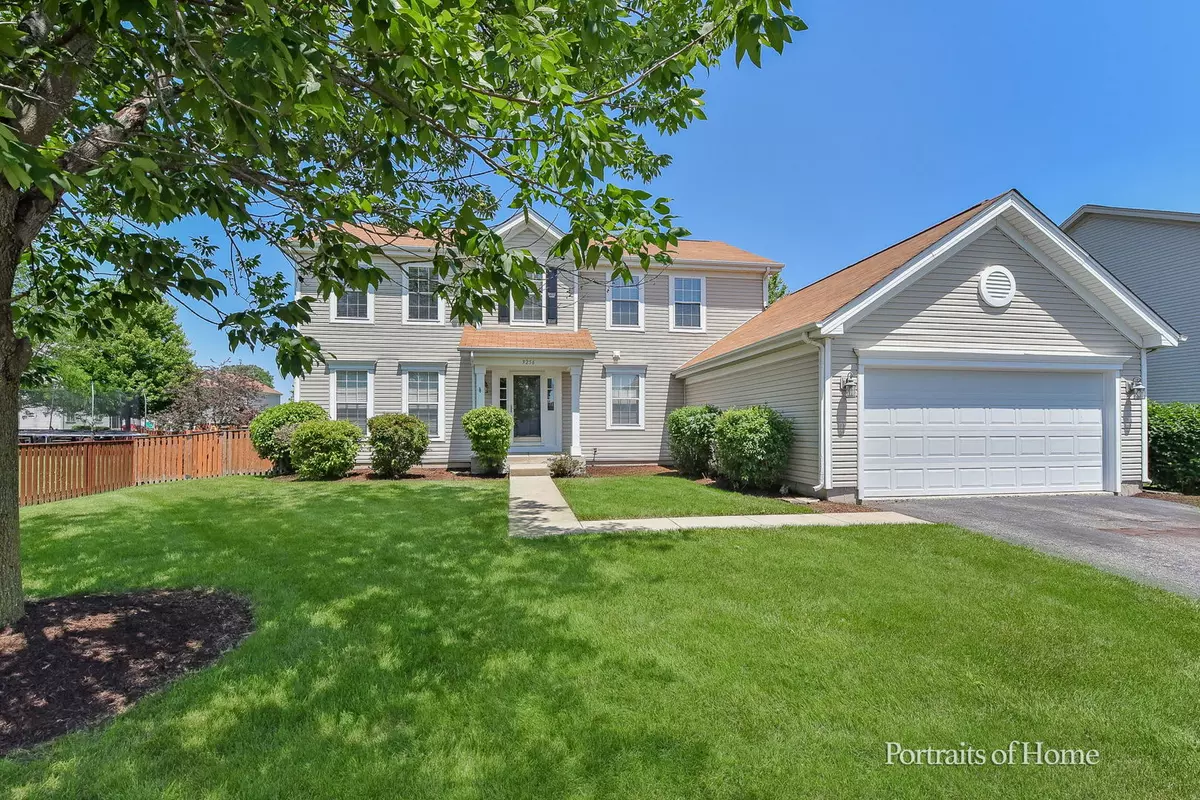$375,000
$340,000
10.3%For more information regarding the value of a property, please contact us for a free consultation.
3256 Julie LN Montgomery, IL 60538
6 Beds
2.5 Baths
2,352 SqFt
Key Details
Sold Price $375,000
Property Type Single Family Home
Sub Type Detached Single
Listing Status Sold
Purchase Type For Sale
Square Footage 2,352 sqft
Price per Sqft $159
Subdivision Huntington Chase
MLS Listing ID 11436736
Sold Date 07/15/22
Style Traditional
Bedrooms 6
Full Baths 2
Half Baths 1
HOA Fees $19/ann
Year Built 2006
Annual Tax Amount $8,973
Tax Year 2021
Lot Dimensions 78X144X77X144
Property Description
MULTIPLE OFFERS RECEIVED - HIGHEST & BEST DUE BY 6/19 AT 9:00am Unbelievable, recently-renovated, home located in Huntington Chase! Features a gorgeous kitchen with custom espresso cabinets, granite c'tops, center island, all newer SS appliances, eat-in kitchen, beautifully remodeled baths w/ new vanities, toilets, ceramic tiled floors! Fenced-in backyard has huge deck/pergola and patio with privacy fence and electric hookup for a hot tub! Spacious master suite with separate shower, whirlpool, and double sinks! Spacious family room with fireplace, full basement with 2 bedrooms! Fresh paint and professionally cleaned t/o, new satin nickel lighting/hardware, white trim and raised panel doors t/o. Available for immediate occupancy. Come see today before its gone! Welcome home....
Location
State IL
County Kendall
Area Montgomery
Rooms
Basement Full
Interior
Interior Features Wood Laminate Floors, First Floor Laundry
Heating Natural Gas, Forced Air
Cooling Central Air
Fireplaces Number 1
Fireplaces Type Wood Burning, Gas Log, Gas Starter
Equipment CO Detectors, Ceiling Fan(s), Sump Pump
Fireplace Y
Appliance Range, Microwave, Dishwasher, Refrigerator, Washer, Dryer, Disposal
Exterior
Exterior Feature Deck, Patio
Parking Features Attached
Garage Spaces 2.0
Roof Type Asphalt
Building
Lot Description Fenced Yard, Landscaped
Sewer Public Sewer
Water Public
New Construction false
Schools
Elementary Schools Bristol Bay Elementary School
Middle Schools Yorkville Intermediate School
High Schools Yorkville High School
School District 115 , 115, 115
Others
HOA Fee Include Other
Ownership Fee Simple
Special Listing Condition None
Read Less
Want to know what your home might be worth? Contact us for a FREE valuation!

Our team is ready to help you sell your home for the highest possible price ASAP

© 2025 Listings courtesy of MRED as distributed by MLS GRID. All Rights Reserved.
Bought with Ryan O'Connor • john greene, Realtor





