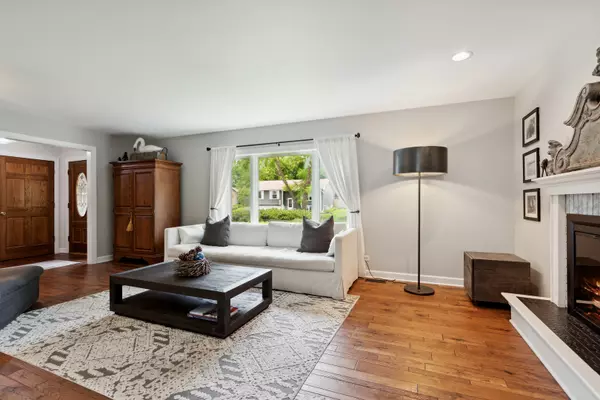$350,000
$340,000
2.9%For more information regarding the value of a property, please contact us for a free consultation.
795 Valley View CT Antioch, IL 60002
4 Beds
2.5 Baths
2,240 SqFt
Key Details
Sold Price $350,000
Property Type Single Family Home
Sub Type Detached Single
Listing Status Sold
Purchase Type For Sale
Square Footage 2,240 sqft
Price per Sqft $156
Subdivision Westgate
MLS Listing ID 11423106
Sold Date 07/08/22
Style Tri-Level
Bedrooms 4
Full Baths 2
Half Baths 1
Year Built 1978
Annual Tax Amount $8,220
Tax Year 2021
Lot Dimensions 140X135X147
Property Description
This stunning brick English Tudor home has been remodeled extensively. The exterior has a brick paver driveway and patio, lush landscaping surrounding the home and even a "secret" garden. As you enter the home you will be greeted by a foyer with dual closets and an oak and white staircase that complements the oak hardwood flooring that is throughout the main level. The living room has a huge picture window and a brick fireplace with white mantel and hearth. The dining room has crown moulding and an oil rubbed bronze and crystal chandelier. The spacious kitchen has white shaker cabinets and a contemporary composite countertop with farm sink. The back splash is subway tile accented with a mosaic tile behind the range. A Cafe commercial style appliance package has bronze accents and is perfect for the gourmet chef. The breakfast room has a sliding glass door that leads out to a screened porch with views of the tranquil backyard. Walk down a few steps and relax in the family room with its herringbone pattern ceramic tile flooring and brick fireplace. A sliding glass door leads to the patio. The laundry room on this level has a front load washer and dryer. The second floor has a primary suite with balcony and a large walk-in closet. An unfinished space behind the closet could make a future larger closet and dressing room. The primary bathroom has a vintage dresser as a vanity topped with two vessel sinks and Grohe faucets. The walk-in shower has subway tile and a clear glass door. The hall bathroom has a brick floor set in a herringbone pattern, a pine vanity cabinet with a white solid surface counter and a tub/shower with a clear glass panel. Three additional bedrooms complete the second floor and one of the bedrooms has a staircase to a private loft. The basement is perfect for storage or your future finishing. Close to the park and downtown Antioch. Upgrades: Electrical circuit breaker panel (2021), Kitchen remodel (2020), Hall bathroom remodel (2021), Aztek PVC exterior trim and stucco (2019), Ceramic tile floor in family room and laundry room (2019), Primary bathroom remodel (2018), Marvin thermal pane windows (2018), 1st floor hardwood floors (2018), 2nd floor hardwood floors (2017), Rheem water heater (2015), Zoeller sump pump (2015), Lenox gas forced air furnace (2015), Asphalt architectural shingle roof (2012)
Location
State IL
County Lake
Area Antioch
Rooms
Basement Partial
Interior
Interior Features Bar-Wet, Hardwood Floors, Walk-In Closet(s)
Heating Natural Gas, Forced Air
Cooling Central Air
Fireplaces Number 2
Fireplaces Type Wood Burning, Heatilator
Equipment Humidifier, Ceiling Fan(s), Sump Pump
Fireplace Y
Appliance Range, Microwave, Dishwasher, Refrigerator, Washer, Dryer
Exterior
Exterior Feature Patio, Porch Screened
Parking Features Attached
Garage Spaces 2.0
Community Features Park, Curbs, Sidewalks, Street Lights, Street Paved
Roof Type Asphalt
Building
Lot Description Fenced Yard
Sewer Public Sewer
Water Public
New Construction false
Schools
School District 34 , 34, 117
Others
HOA Fee Include None
Ownership Fee Simple
Special Listing Condition None
Read Less
Want to know what your home might be worth? Contact us for a FREE valuation!

Our team is ready to help you sell your home for the highest possible price ASAP

© 2024 Listings courtesy of MRED as distributed by MLS GRID. All Rights Reserved.
Bought with Danielle Welker • RE/MAX Advantage Realty






