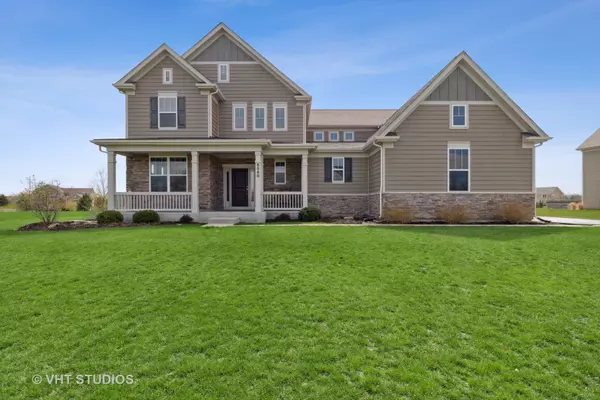$509,000
$475,000
7.2%For more information regarding the value of a property, please contact us for a free consultation.
6540 Woodland Hills DR Lakewood, IL 60014
4 Beds
2.5 Baths
3,187 SqFt
Key Details
Sold Price $509,000
Property Type Single Family Home
Sub Type Detached Single
Listing Status Sold
Purchase Type For Sale
Square Footage 3,187 sqft
Price per Sqft $159
Subdivision Woodland Hills
MLS Listing ID 11390238
Sold Date 06/30/22
Bedrooms 4
Full Baths 2
Half Baths 1
HOA Fees $32/ann
Year Built 2016
Annual Tax Amount $12,607
Tax Year 2020
Lot Size 0.507 Acres
Lot Dimensions 135X179X170X96
Property Description
Beautiful, spacious home in the Woodland Hills neighborhood of Lakewood. This newer home (2016) has a wonderful open layout on the main floor, vaulted entryway, hardwood flooring, a designer kitchen with large island and double oven, as well as a huge home office (plenty of room for one or two individuals to work from home!). Over 3100 sf feet of finished space includes 4 generously sized bedrooms and 2.5 baths, as well as a second floor laundry room. Backyard has mature landscaping/trees, a gorgeous hardscape patio with built in grilling area, as well as a tranquil waterfall feature! The oversized 3-car garage is MASSIVE. It is roomy enough for 3 large vehicles, PLUS a ton of storage/workshop, whatever you want to use it for! This friendly neighborhood has a lot of green space, backs to conservation area, and has large lot sizes (most lots are 1/2 acre). No feeling 'cramped or crowded' with your neighbors here! Wonderful d47/d155 schools. Hurry to this one, it won't last.
Location
State IL
County Mc Henry
Area Crystal Lake / Lakewood / Prairie Grove
Rooms
Basement Full
Interior
Interior Features Hardwood Floors, Second Floor Laundry, Open Floorplan
Heating Natural Gas
Cooling Central Air
Equipment Humidifier, Water-Softener Owned, Sump Pump
Fireplace N
Appliance Double Oven, Microwave, Dishwasher, Refrigerator, Washer, Dryer, Disposal, Stainless Steel Appliance(s), Gas Cooktop
Exterior
Parking Features Attached
Garage Spaces 3.5
Roof Type Asphalt
Building
Sewer Public Sewer
Water Public
New Construction false
Schools
Elementary Schools South Elementary School
Middle Schools Richard F Bernotas Middle School
High Schools Crystal Lake Central High School
School District 47 , 47, 155
Others
HOA Fee Include Other
Ownership Fee Simple w/ HO Assn.
Special Listing Condition None
Read Less
Want to know what your home might be worth? Contact us for a FREE valuation!

Our team is ready to help you sell your home for the highest possible price ASAP

© 2024 Listings courtesy of MRED as distributed by MLS GRID. All Rights Reserved.
Bought with Sherise Glueckert • d'aprile properties






