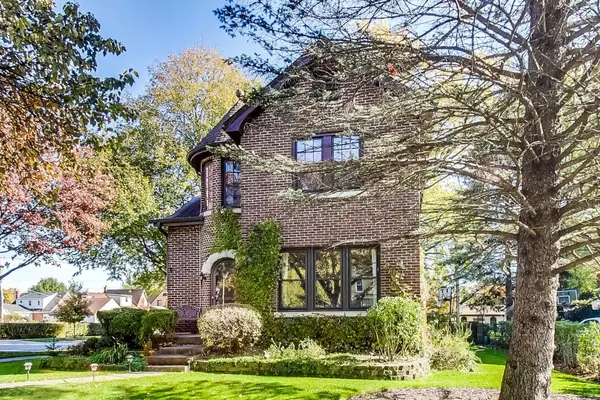$510,000
$495,000
3.0%For more information regarding the value of a property, please contact us for a free consultation.
401 S Hi Lusi AVE Mount Prospect, IL 60056
3 Beds
2.5 Baths
1,793 SqFt
Key Details
Sold Price $510,000
Property Type Single Family Home
Sub Type Detached Single
Listing Status Sold
Purchase Type For Sale
Square Footage 1,793 sqft
Price per Sqft $284
Subdivision Country Club
MLS Listing ID 11270331
Sold Date 06/29/22
Style Tudor
Bedrooms 3
Full Baths 2
Half Baths 1
Year Built 1930
Annual Tax Amount $9,132
Tax Year 2020
Lot Dimensions 60X153X60X159
Property Description
Elegant and enchanting historic tudor home in premier Country Club location. Gorgeous neighborhood with tree-lined streets peppered with parks in a convenient location - an easy walk to downtown Mount Prospect and Metra train. The stately two-story brick residence features an eye-catching turret and maintains much of its original character and architectural detail. Casual elegance is exemplified by pairing stunning historic craftsmanship with modern amenities. Vintage herringbone wood floor greets you in the turret foyer. Original wood doors and exquisite archways complement energy-efficient French windows. Formal living and dining rooms create a floor plan that flows, yet allows for privacy, and open to a newly updated kitchen with granite countertops, slate tile floors, and stainless-steel appliances. Spacious rooms feature beautiful hardwood floors, etched glass windows, classic tiles, and built-in shelving and cabinetry. Breathtaking Boston ivy embraces the residence, creating a picturesque home in every season.
Location
State IL
County Cook
Area Mount Prospect
Rooms
Basement Full
Interior
Interior Features Hardwood Floors, Built-in Features, Bookcases, Historic/Period Mlwk, Granite Counters
Heating Natural Gas, Steam, Baseboard
Cooling Central Air, Space Pac
Fireplaces Number 1
Fireplaces Type Wood Burning, Attached Fireplace Doors/Screen
Equipment TV-Cable, CO Detectors
Fireplace Y
Appliance Range, Microwave, Dishwasher, Refrigerator, Washer, Dryer
Laundry Gas Dryer Hookup, Electric Dryer Hookup, Sink
Exterior
Exterior Feature Patio, Storms/Screens
Parking Features Detached
Garage Spaces 1.0
Community Features Curbs, Sidewalks, Street Lights, Street Paved
Roof Type Asphalt
Building
Lot Description Corner Lot
Sewer Public Sewer
Water Lake Michigan
New Construction false
Schools
Elementary Schools Lions Park Elementary School
Middle Schools Lincoln Junior High School
High Schools Prospect High School
School District 57 , 57, 214
Others
HOA Fee Include None
Ownership Fee Simple
Special Listing Condition None
Read Less
Want to know what your home might be worth? Contact us for a FREE valuation!

Our team is ready to help you sell your home for the highest possible price ASAP

© 2024 Listings courtesy of MRED as distributed by MLS GRID. All Rights Reserved.
Bought with Jennifer Ziegler • @properties Christie's International Real Estate






