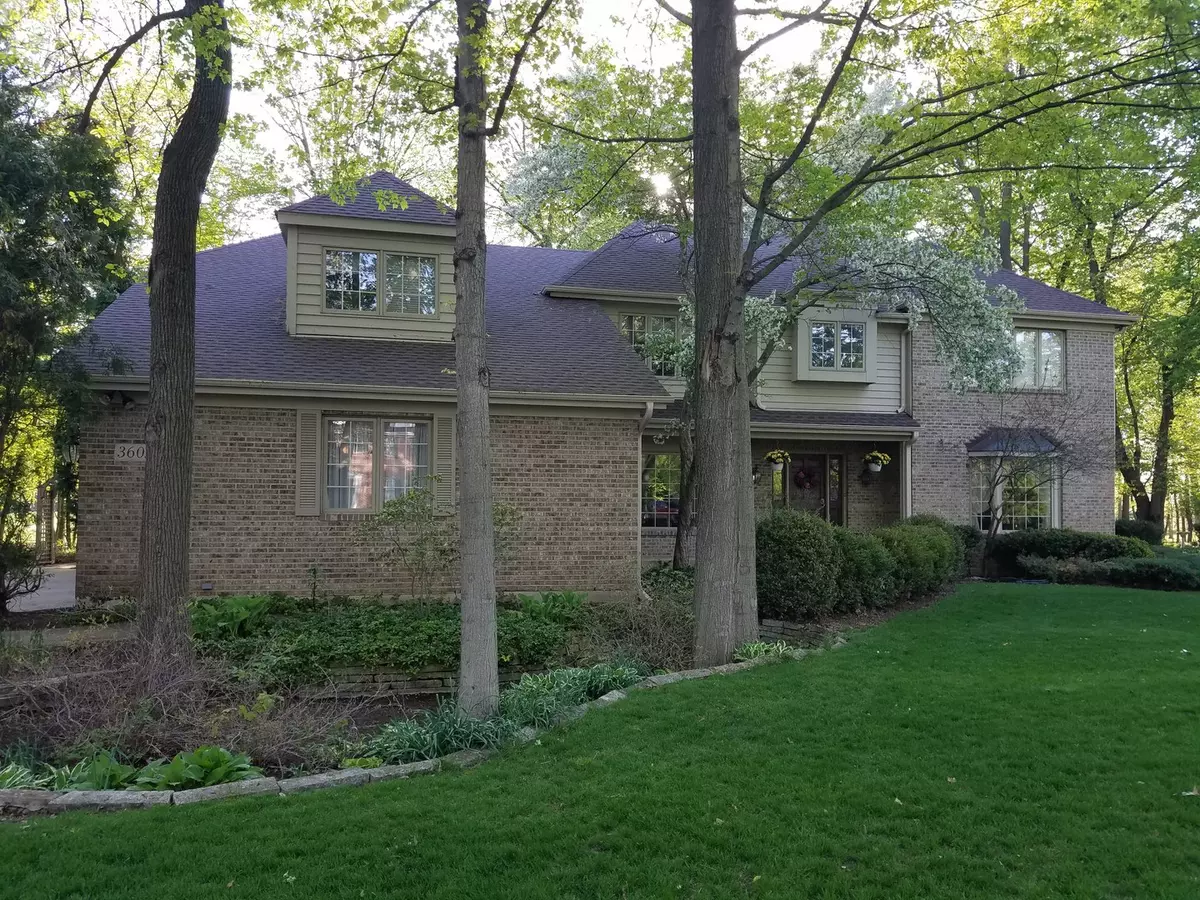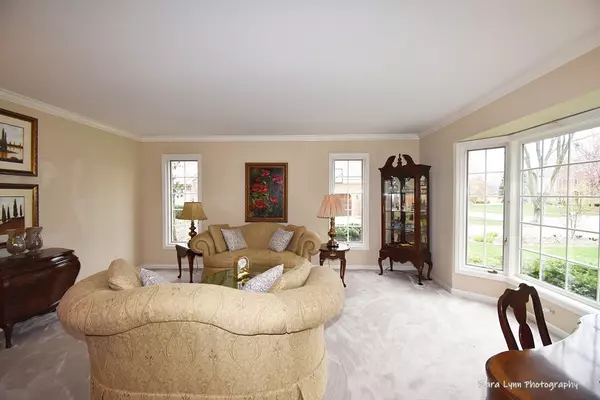$729,000
$729,000
For more information regarding the value of a property, please contact us for a free consultation.
3602 Royal Fox DR St. Charles, IL 60174
4 Beds
3.5 Baths
4,042 SqFt
Key Details
Sold Price $729,000
Property Type Single Family Home
Sub Type Detached Single
Listing Status Sold
Purchase Type For Sale
Square Footage 4,042 sqft
Price per Sqft $180
Subdivision Royal Fox
MLS Listing ID 11380014
Sold Date 06/27/22
Style Traditional
Bedrooms 4
Full Baths 3
Half Baths 1
Year Built 1989
Annual Tax Amount $15,099
Tax Year 2020
Lot Size 0.500 Acres
Lot Dimensions 137X187X102X184
Property Description
Quality built traditional home on a stunning wooded golf course lot...from the light filled 2-story entry with gleaming hardwood floors to the exceptional millwork you are going to love this home! Formal living and dining rooms with full bay windows...stunning kitchen remodel has everything you need with bright white cabinets, granite c-tops, Thermador stainless-steel appliances, big island/breakfast bar, planning desk to the bayed eating space with atrium door that opens to the brick paver patio with million-dollar views of the golf course! The heart of the home is the spacious 2-story family room with tongue & groove ceiling, floor to ceiling brick fireplace and hallway overlook from above with wall of beautiful built-in bookcases! The primary bedroom boasts a tray ceiling, dual closets and the luxury bath of your dreams! Truly stunning primary bath with marble floor, quartz counters, dual vanities with make-up area, vaulted ceiling, slipper tub with gorgeous custom floor that surrounds it & chandelier above it, and a big walk-in shower with bench and glass surround. Three generous size secondary bedrooms (note sizes) and updated full hall bath with quartz top vanity, deep soaker tub and separate shower. The beautifully finished basement has thick crown molding & chair rail, rec areas and entertainment space with wet bar & cabinets plus additional wall oven & microwave, exercise room and 1/2 bath. Winding paver walkway leads back to gorgeous yard with towering trees, expansive paver patio with paver trimmed planting beds and spectacular views golf course! Sought after east side location convenient to shopping, restaurants, schools and parks!
Location
State IL
County Kane
Area Campton Hills / St. Charles
Rooms
Basement Full
Interior
Interior Features Vaulted/Cathedral Ceilings, Skylight(s), Hardwood Floors, First Floor Laundry
Heating Natural Gas, Forced Air, Sep Heating Systems - 2+
Cooling Central Air
Fireplaces Number 1
Fireplaces Type Wood Burning, Gas Log, Gas Starter
Equipment Humidifier, Water-Softener Owned, Security System, CO Detectors, Ceiling Fan(s), Sump Pump
Fireplace Y
Appliance Double Oven, Microwave, Dishwasher, Refrigerator, High End Refrigerator, Washer, Dryer, Disposal, Stainless Steel Appliance(s)
Laundry Electric Dryer Hookup
Exterior
Exterior Feature Brick Paver Patio
Parking Features Attached
Garage Spaces 3.0
Community Features Park, Curbs, Sidewalks, Street Lights, Street Paved
Roof Type Asphalt
Building
Lot Description Golf Course Lot, Landscaped, Mature Trees
Sewer Public Sewer
Water Public
New Construction false
Schools
Elementary Schools Norton Creek Elementary School
Middle Schools Wredling Middle School
High Schools St. Charles East High School
School District 303 , 303, 303
Others
HOA Fee Include Insurance
Ownership Fee Simple w/ HO Assn.
Special Listing Condition None
Read Less
Want to know what your home might be worth? Contact us for a FREE valuation!

Our team is ready to help you sell your home for the highest possible price ASAP

© 2024 Listings courtesy of MRED as distributed by MLS GRID. All Rights Reserved.
Bought with Raymond Pellegrini • Century 21 Affiliated






